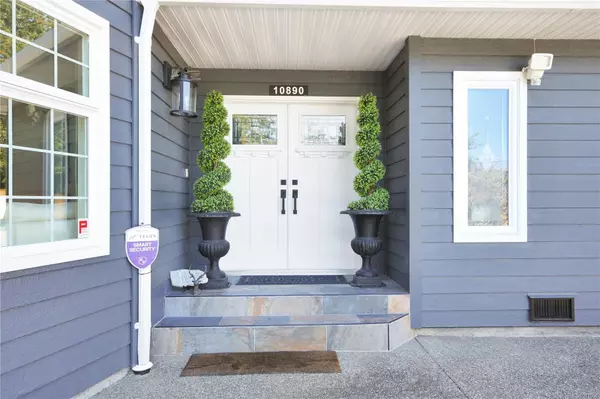
5 Beds
5 Baths
3,536 SqFt
5 Beds
5 Baths
3,536 SqFt
Key Details
Property Type Single Family Home
Sub Type Single Family Detached
Listing Status Active
Purchase Type For Sale
Square Footage 3,536 sqft
Price per Sqft $451
MLS Listing ID 978060
Style Main Level Entry with Upper Level(s)
Bedrooms 5
Rental Info Unrestricted
Year Built 1990
Annual Tax Amount $5,266
Tax Year 2023
Lot Size 0.780 Acres
Acres 0.78
Property Description
Location
Province BC
County Cowichan Valley Regional District
Area Duncan
Zoning R3
Rooms
Other Rooms Workshop
Basement Crawl Space, None
Kitchen 2
Interior
Interior Features Ceiling Fan(s), Dining Room, Eating Area, Elevator, Workshop
Heating Baseboard, Heat Pump, Wood
Cooling Air Conditioning
Flooring Mixed
Fireplaces Number 2
Fireplaces Type Electric, Wood Stove
Fireplace Yes
Window Features Insulated Windows
Appliance F/S/W/D, Hot Tub
Heat Source Baseboard, Heat Pump, Wood
Laundry In House
Exterior
Exterior Feature Awning(s), Balcony/Deck, Fencing: Full, Garden, Low Maintenance Yard, Sprinkler System, Water Feature, Wheelchair Access
Garage Additional, Garage Triple, RV Access/Parking
Garage Spaces 3.0
View Y/N Yes
View Mountain(s)
Roof Type Asphalt Shingle
Accessibility Wheelchair Friendly
Handicap Access Wheelchair Friendly
Parking Type Additional, Garage Triple, RV Access/Parking
Total Parking Spaces 6
Building
Lot Description Central Location, Easy Access
Building Description Cement Fibre,Insulation: Ceiling,Insulation: Walls, Security System
Faces East
Foundation Poured Concrete
Sewer Septic System
Water Cooperative
Structure Type Cement Fibre,Insulation: Ceiling,Insulation: Walls
Others
Pets Allowed Yes
Restrictions Easement/Right of Way
Tax ID 018-997-953
Ownership Freehold
Pets Description Aquariums, Birds, Caged Mammals, Cats, Dogs







