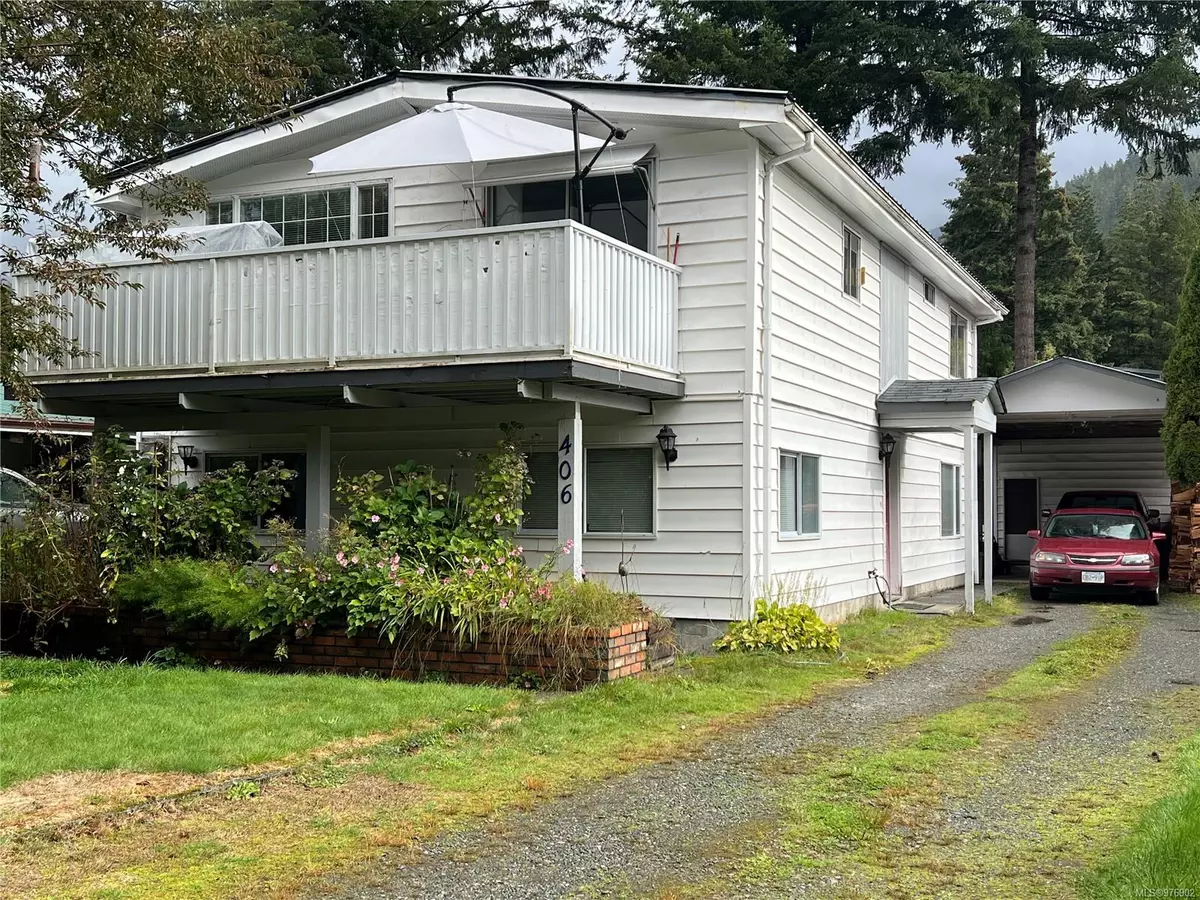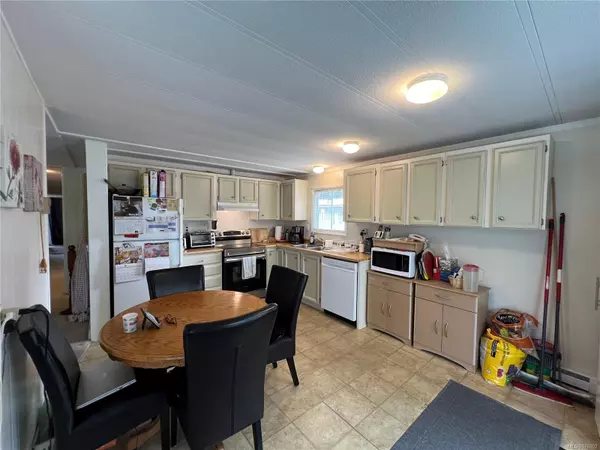
5 Beds
2 Baths
1,920 SqFt
5 Beds
2 Baths
1,920 SqFt
Key Details
Property Type Manufactured Home
Sub Type Manufactured Home
Listing Status Active
Purchase Type For Sale
Square Footage 1,920 sqft
Price per Sqft $182
MLS Listing ID 976902
Style Ground Level Entry With Main Up
Bedrooms 5
Rental Info Unrestricted
Year Built 1978
Annual Tax Amount $2,827
Tax Year 2023
Lot Size 6,534 Sqft
Acres 0.15
Property Description
Location
Province BC
County Gold River, Village Of
Area North Island
Rooms
Other Rooms Workshop
Basement Finished, Full
Main Level Bedrooms 3
Kitchen 2
Interior
Heating Baseboard, Electric, Wood
Cooling None
Flooring Mixed
Fireplaces Number 1
Fireplaces Type Wood Stove
Fireplace Yes
Window Features Insulated Windows
Heat Source Baseboard, Electric, Wood
Laundry In House
Exterior
Exterior Feature Low Maintenance Yard
Garage Carport, Driveway, RV Access/Parking
Carport Spaces 1
Utilities Available Electricity To Lot
View Y/N Yes
View Mountain(s)
Roof Type Metal
Accessibility Accessible Entrance, Wheelchair Friendly
Handicap Access Accessible Entrance, Wheelchair Friendly
Parking Type Carport, Driveway, RV Access/Parking
Total Parking Spaces 2
Building
Lot Description Landscaped, Sidewalk
Faces Southwest
Entry Level 2
Foundation Block, Poured Concrete
Sewer Sewer Connected
Water Municipal
Structure Type Insulation: Ceiling,Insulation: Walls,Vinyl Siding
Others
Pets Allowed Yes
Restrictions Building Scheme
Tax ID 001-237-551
Ownership Freehold
Pets Description Aquariums, Birds, Caged Mammals, Cats, Dogs







