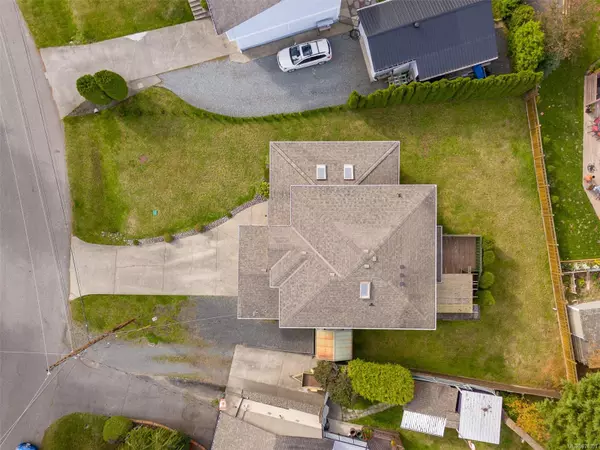
3 Beds
3 Baths
2,096 SqFt
3 Beds
3 Baths
2,096 SqFt
Key Details
Property Type Single Family Home
Sub Type Single Family Detached
Listing Status Active
Purchase Type For Sale
Square Footage 2,096 sqft
Price per Sqft $414
MLS Listing ID 978301
Style Main Level Entry with Upper Level(s)
Bedrooms 3
Rental Info Unrestricted
Year Built 2005
Annual Tax Amount $4,712
Tax Year 2023
Lot Size 8,276 Sqft
Acres 0.19
Property Description
Location
Province BC
County Cowichan Valley Regional District
Area Duncan
Zoning R3
Rooms
Other Rooms Storage Shed
Basement Crawl Space, Partially Finished
Kitchen 1
Interior
Interior Features Breakfast Nook, Dining Room, Jetted Tub
Heating Forced Air, Natural Gas
Cooling None
Flooring Carpet, Hardwood, Mixed
Fireplaces Number 1
Fireplaces Type Gas, Living Room
Fireplace Yes
Window Features Insulated Windows
Appliance Dishwasher, F/S/W/D, Jetted Tub, Microwave
Heat Source Forced Air, Natural Gas
Laundry In House
Exterior
Exterior Feature Balcony/Deck, Garden
Garage Additional, Garage Double, On Street
Garage Spaces 2.0
Utilities Available Electricity To Lot, Garbage, Natural Gas To Lot, Recycling
View Y/N Yes
View Mountain(s), Valley
Roof Type Asphalt Shingle
Parking Type Additional, Garage Double, On Street
Total Parking Spaces 2
Building
Lot Description Central Location, Cul-de-sac, Family-Oriented Neighbourhood, Landscaped, Level, No Through Road, Quiet Area
Faces South
Entry Level 2
Foundation Poured Concrete
Sewer Sewer Connected
Water Municipal
Structure Type Frame Wood,Insulation: Ceiling,Insulation: Walls,Vinyl Siding
Others
Pets Allowed Yes
Restrictions Building Scheme
Tax ID 001-246-267
Ownership Freehold
Pets Description Aquariums, Birds, Caged Mammals, Cats, Dogs







