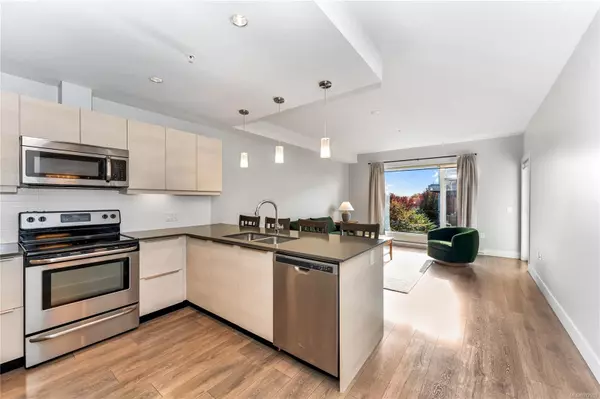
1 Bed
1 Bath
634 SqFt
1 Bed
1 Bath
634 SqFt
Key Details
Property Type Condo
Sub Type Condo Apartment
Listing Status Active
Purchase Type For Sale
Square Footage 634 sqft
Price per Sqft $827
Subdivision Uptown Place
MLS Listing ID 977939
Style Condo
Bedrooms 1
Condo Fees $330/mo
Rental Info Unrestricted
Year Built 2014
Annual Tax Amount $2,171
Tax Year 2023
Lot Size 435 Sqft
Acres 0.01
Property Description
Location
Province BC
County Capital Regional District
Area Saanich West
Rooms
Main Level Bedrooms 1
Kitchen 1
Interior
Interior Features Closet Organizer, Dining/Living Combo, Eating Area
Heating Baseboard, Electric
Cooling None
Flooring Laminate, Tile
Window Features Blinds,Screens
Appliance Dishwasher, F/S/W/D, Oven Built-In, Oven/Range Electric
Heat Source Baseboard, Electric
Laundry In Unit
Exterior
Exterior Feature Balcony
Garage Underground
Amenities Available Bike Storage, Elevator(s)
Roof Type Asphalt Torch On
Parking Type Underground
Total Parking Spaces 2
Building
Lot Description Cul-de-sac, Landscaped
Building Description Aluminum Siding,Cement Fibre,Insulation: Ceiling,Insulation: Walls,Metal Siding,Wood, Bike Storage,Transit Nearby
Faces Southeast
Entry Level 1
Foundation Poured Concrete
Sewer Sewer To Lot
Water Municipal
Structure Type Aluminum Siding,Cement Fibre,Insulation: Ceiling,Insulation: Walls,Metal Siding,Wood
Others
Pets Allowed Yes
Tax ID 029-451-922
Ownership Freehold/Strata
Miscellaneous Balcony,Parking Stall,Separate Storage
Pets Description Cats, Dogs







