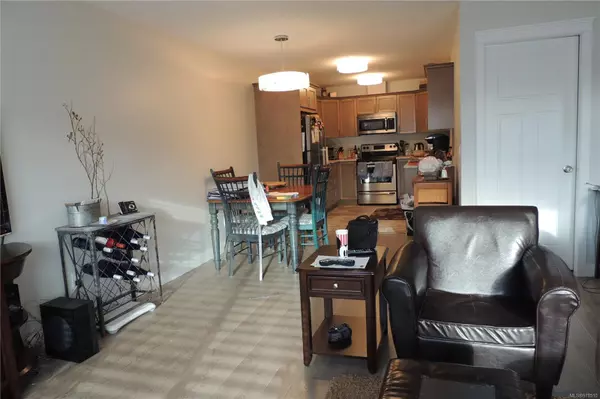
3 Beds
4 Baths
2,199 SqFt
3 Beds
4 Baths
2,199 SqFt
Key Details
Property Type Townhouse
Sub Type Row/Townhouse
Listing Status Active
Purchase Type For Sale
Square Footage 2,199 sqft
Price per Sqft $281
Subdivision Ridgeview
MLS Listing ID 978510
Style Main Level Entry with Lower/Upper Lvl(s)
Bedrooms 3
Condo Fees $557/mo
Rental Info Some Rentals
Year Built 2012
Annual Tax Amount $3,035
Tax Year 2023
Lot Size 1,306 Sqft
Acres 0.03
Property Description
Location
Province BC
County Courtenay, City Of
Area Comox Valley
Zoning R3
Rooms
Basement Finished, Partial
Kitchen 1
Interior
Interior Features Dining/Living Combo
Heating Baseboard, Electric
Cooling None
Flooring Mixed
Window Features Insulated Windows,Vinyl Frames
Appliance Dishwasher, F/S/W/D
Heat Source Baseboard, Electric
Laundry In Unit
Exterior
Exterior Feature Balcony/Patio, Fenced, Low Maintenance Yard, Playground
Garage Garage
Garage Spaces 1.0
Utilities Available Cable To Lot, Phone To Lot
Roof Type Asphalt Shingle
Parking Type Garage
Total Parking Spaces 2
Building
Lot Description Central Location, Family-Oriented Neighbourhood, Landscaped, Marina Nearby, Near Golf Course, Recreation Nearby, Shopping Nearby
Faces Northeast
Entry Level 3
Foundation Slab
Sewer Sewer Connected
Water Municipal
Architectural Style West Coast
Structure Type Frame Wood,Insulation: Ceiling,Insulation: Walls,Vinyl Siding
Others
Pets Allowed Yes
HOA Fee Include Garbage Removal,Insurance,Property Management,Sewer,Water
Tax ID 029-067-006
Ownership Freehold/Strata
Miscellaneous Deck/Patio,Garage
Acceptable Financing Must Be Paid Off
Listing Terms Must Be Paid Off
Pets Description Aquariums, Birds, Cats, Dogs







