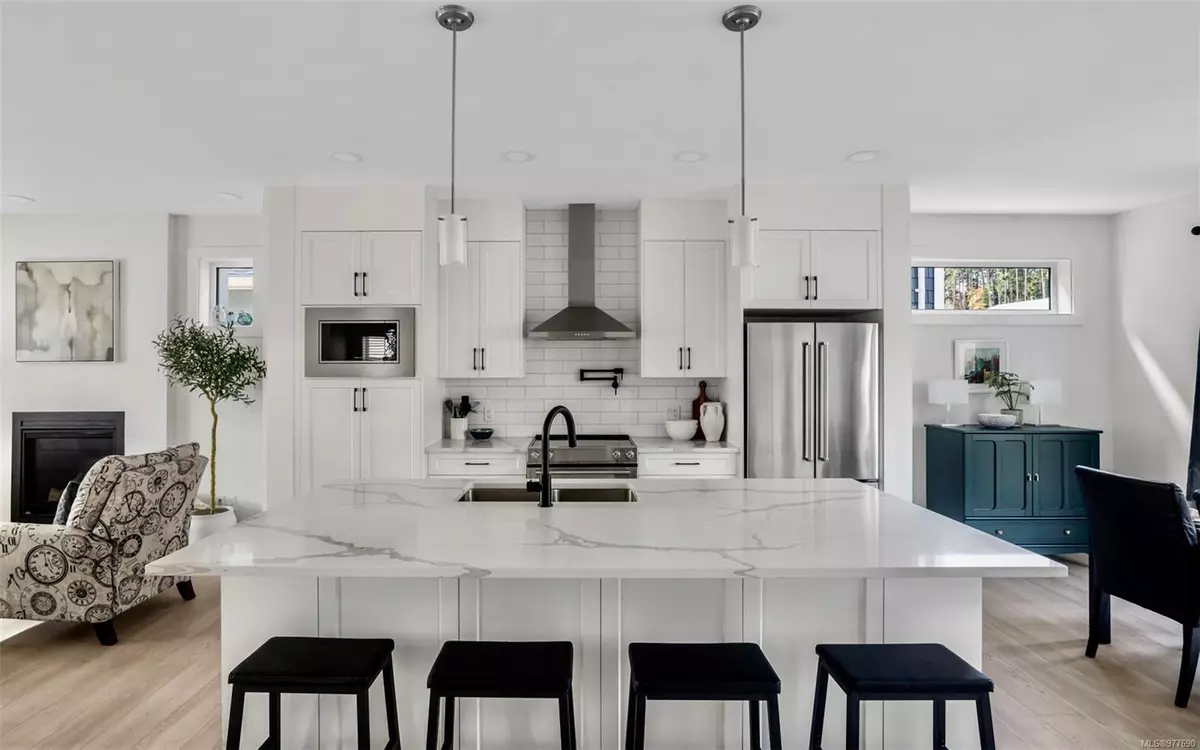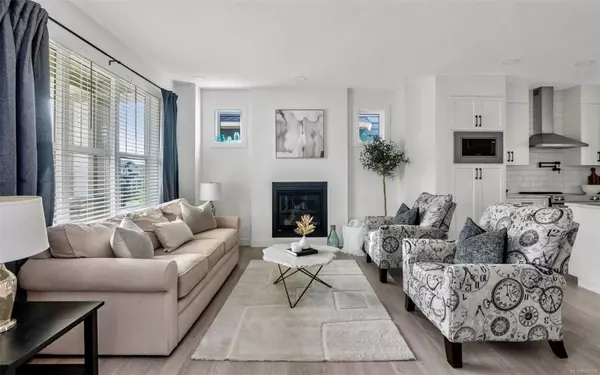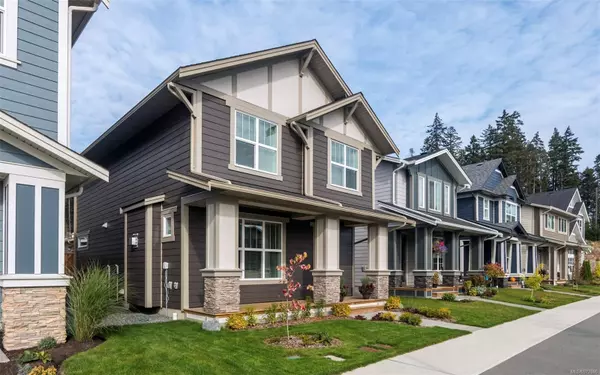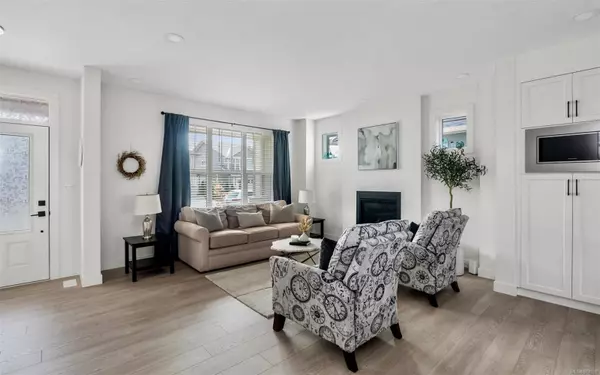
4 Beds
4 Baths
2,437 SqFt
4 Beds
4 Baths
2,437 SqFt
Key Details
Property Type Single Family Home
Sub Type Single Family Detached
Listing Status Active
Purchase Type For Sale
Square Footage 2,437 sqft
Price per Sqft $541
MLS Listing ID 977690
Style Main Level Entry with Lower/Upper Lvl(s)
Bedrooms 4
Rental Info Unrestricted
Year Built 2023
Annual Tax Amount $4,860
Tax Year 2024
Lot Size 3,920 Sqft
Acres 0.09
Property Description
Location
Province BC
County Capital Regional District
Area Colwood
Rooms
Basement Finished
Kitchen 1
Interior
Interior Features Soaker Tub
Heating Heat Pump
Cooling HVAC
Flooring Mixed
Fireplaces Number 1
Fireplaces Type Gas
Equipment Electric Garage Door Opener
Fireplace Yes
Window Features Insulated Windows,Window Coverings
Appliance Dishwasher, F/S/W/D, Microwave, Range Hood
Heat Source Heat Pump
Laundry In House, In Unit
Exterior
Exterior Feature Fencing: Full, Sprinkler System
Garage Detached, Garage Double
Garage Spaces 2.0
Roof Type Fibreglass Shingle
Accessibility Ground Level Main Floor
Handicap Access Ground Level Main Floor
Parking Type Detached, Garage Double
Total Parking Spaces 3
Building
Lot Description Cul-de-sac, Family-Oriented Neighbourhood
Building Description Cement Fibre,Insulation All,Insulation: Ceiling,Insulation: Walls,Stone,Wood, Basement,Transit Nearby
Faces Southeast
Foundation Poured Concrete
Sewer Sewer Connected
Water Municipal
Structure Type Cement Fibre,Insulation All,Insulation: Ceiling,Insulation: Walls,Stone,Wood
Others
Pets Allowed Yes
Tax ID 031-589-341
Ownership Freehold
Pets Description Aquariums, Birds, Caged Mammals, Cats, Dogs







