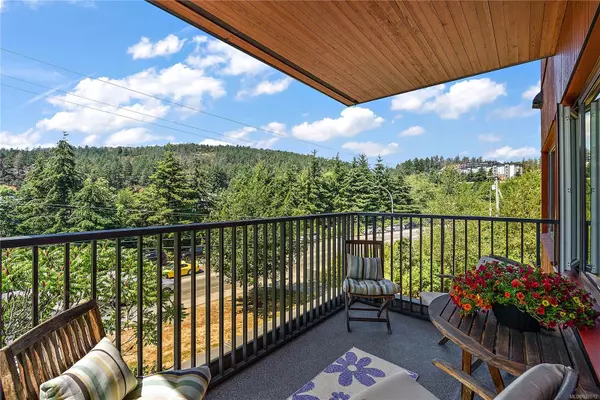
3 Beds
2 Baths
1,074 SqFt
3 Beds
2 Baths
1,074 SqFt
Key Details
Property Type Condo
Sub Type Condo Apartment
Listing Status Active
Purchase Type For Sale
Square Footage 1,074 sqft
Price per Sqft $535
MLS Listing ID 978612
Style Condo
Bedrooms 3
Condo Fees $430/mo
Rental Info Unrestricted
Year Built 2013
Annual Tax Amount $2,348
Tax Year 2023
Lot Size 1,306 Sqft
Acres 0.03
Property Description
Location
Province BC
County Capital Regional District
Area View Royal
Direction Isl. Highway, left at Six Mile Rd, Right on Nursery hill. Park on Chilco across Six Mile
Rooms
Main Level Bedrooms 3
Kitchen 1
Interior
Interior Features Controlled Entry, Dining/Living Combo, Storage, Soaker Tub
Heating Baseboard, Electric, Radiant Floor
Cooling None
Flooring Carpet, Laminate, Tile
Fireplaces Number 1
Fireplaces Type Electric, Living Room
Fireplace Yes
Window Features Blinds,Insulated Windows
Appliance Dishwasher, F/S/W/D
Heat Source Baseboard, Electric, Radiant Floor
Laundry In Unit
Exterior
Exterior Feature Balcony/Patio
Garage Attached, Underground
Amenities Available Bike Storage, Elevator(s)
View Y/N Yes
View Mountain(s)
Roof Type Asphalt Torch On
Accessibility Primary Bedroom on Main, No Step Entrance
Handicap Access Primary Bedroom on Main, No Step Entrance
Parking Type Attached, Underground
Total Parking Spaces 1
Building
Lot Description Rectangular Lot, Wooded Lot
Faces West
Entry Level 1
Foundation Poured Concrete
Sewer Sewer To Lot
Water Municipal
Architectural Style West Coast
Structure Type Frame Wood,Wood
Others
Pets Allowed Yes
HOA Fee Include Garbage Removal,Insurance,Maintenance Grounds,Maintenance Structure,Property Management,Water
Tax ID 029-031-877
Ownership Freehold/Strata
Miscellaneous Balcony,Parking Stall,Separate Storage
Pets Description Aquariums, Birds, Caged Mammals, Cats, Dogs, Number Limit







