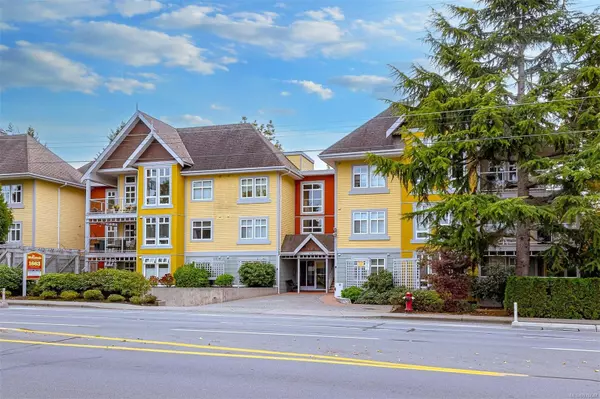
2 Beds
2 Baths
1,101 SqFt
2 Beds
2 Baths
1,101 SqFt
OPEN HOUSE
Sat Oct 26, 2:00pm - 4:00pm
Key Details
Property Type Condo
Sub Type Condo Apartment
Listing Status Active
Purchase Type For Sale
Square Footage 1,101 sqft
Price per Sqft $567
MLS Listing ID 978647
Style Condo
Bedrooms 2
Condo Fees $534/mo
Rental Info Unrestricted
Year Built 1998
Annual Tax Amount $2,387
Tax Year 2024
Lot Size 1,306 Sqft
Acres 0.03
Property Description
Location
Province BC
County Capital Regional District
Area Saanich East
Rooms
Basement None
Main Level Bedrooms 2
Kitchen 1
Interior
Interior Features Controlled Entry, Eating Area, Elevator, Storage
Heating Baseboard, Electric, Natural Gas
Cooling None
Flooring Carpet, Linoleum
Fireplaces Number 1
Fireplaces Type Living Room
Fireplace Yes
Appliance Dishwasher, F/S/W/D
Heat Source Baseboard, Electric, Natural Gas
Laundry In Unit
Exterior
Exterior Feature Balcony/Patio, Sprinkler System
Garage Attached, Underground
Amenities Available Elevator(s), Recreation Facilities
Roof Type Other
Accessibility Wheelchair Friendly
Handicap Access Wheelchair Friendly
Parking Type Attached, Underground
Total Parking Spaces 1
Building
Lot Description Irregular Lot, Level, Wooded Lot
Faces South
Entry Level 1
Foundation Poured Concrete
Sewer Sewer To Lot
Water Municipal
Structure Type Cement Fibre,Insulation: Ceiling,Insulation: Walls,Stucco
Others
Pets Allowed Yes
HOA Fee Include Caretaker,Garbage Removal,Insurance,Maintenance Grounds,Water
Tax ID 024-228-478
Ownership Freehold/Strata
Miscellaneous Parking Stall
Pets Description Aquariums, Birds, Cats







