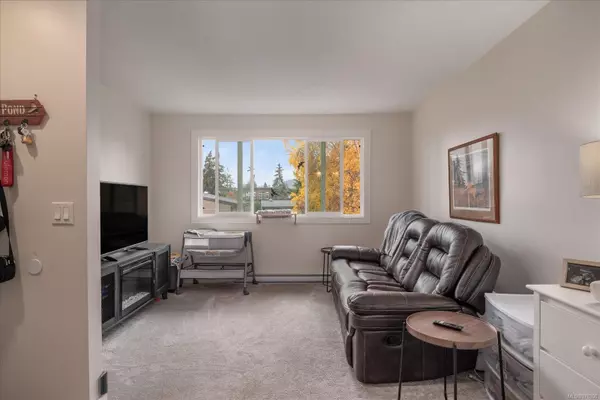
1 Bed
1 Bath
692 SqFt
1 Bed
1 Bath
692 SqFt
Key Details
Property Type Townhouse
Sub Type Row/Townhouse
Listing Status Active
Purchase Type For Sale
Square Footage 692 sqft
Price per Sqft $462
Subdivision Madrona Village
MLS Listing ID 978300
Style Condo
Bedrooms 1
Condo Fees $298/mo
Rental Info Unrestricted
Year Built 1975
Annual Tax Amount $1,548
Tax Year 2023
Property Description
Location
Province BC
County Nanaimo, City Of
Area Nanaimo
Rooms
Basement None
Main Level Bedrooms 1
Kitchen 1
Interior
Heating Baseboard
Cooling None
Flooring Carpet, Vinyl
Heat Source Baseboard
Laundry In Unit
Exterior
Exterior Feature Low Maintenance Yard, Swimming Pool
Garage Carport
Carport Spaces 1
Utilities Available Cable Available, Electricity To Lot, Phone Available
Amenities Available Pool: Outdoor
Roof Type Asphalt Torch On
Parking Type Carport
Total Parking Spaces 1
Building
Lot Description Family-Oriented Neighbourhood, Quiet Area, Recreation Nearby
Faces North
Entry Level 1
Foundation Poured Concrete
Sewer Sewer Connected
Water Municipal
Architectural Style Contemporary
Structure Type Frame Wood,Wood
Others
Pets Allowed Yes
HOA Fee Include Insurance,Maintenance Grounds,Maintenance Structure,Property Management,Sewer,Water
Tax ID 000-298-638
Ownership Freehold/Strata
Miscellaneous Balcony,Parking Stall
Pets Description Cats







