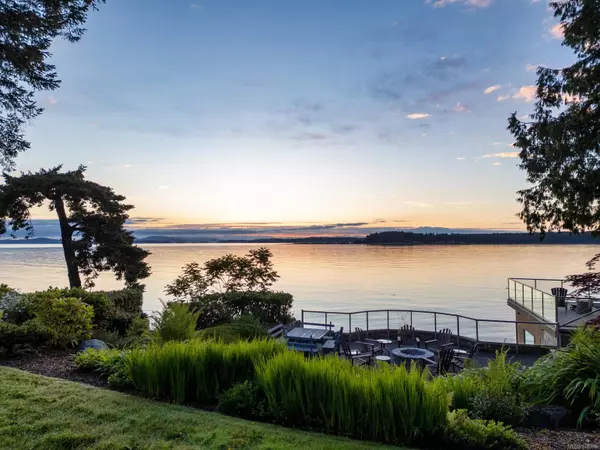
5 Beds
5 Baths
3,560 SqFt
5 Beds
5 Baths
3,560 SqFt
Key Details
Property Type Single Family Home
Sub Type Single Family Detached
Listing Status Active
Purchase Type For Sale
Square Footage 3,560 sqft
Price per Sqft $757
MLS Listing ID 978908
Style Main Level Entry with Lower Level(s)
Bedrooms 5
Rental Info Unrestricted
Year Built 1961
Annual Tax Amount $11,998
Tax Year 2023
Lot Size 1.290 Acres
Acres 1.29
Property Description
Location
Province BC
County Capital Regional District
Area Central Saanich
Rooms
Other Rooms Greenhouse, Guest Accommodations, Storage Shed
Basement Full, Walk-Out Access, With Windows
Main Level Bedrooms 3
Kitchen 3
Interior
Interior Features Closet Organizer, Dining Room, Eating Area, Storage
Heating Electric
Cooling None
Flooring Hardwood, Tile
Fireplaces Number 3
Fireplaces Type Propane, Wood Burning
Equipment Electric Garage Door Opener
Fireplace Yes
Window Features Skylight(s),Window Coverings
Appliance Dishwasher, Dryer, F/S/W/D, Oven/Range Electric, Range Hood, Refrigerator, Washer
Heat Source Electric
Laundry In House
Exterior
Exterior Feature Balcony/Deck, Balcony/Patio, Fencing: Full, Garden, Lighting, Sprinkler System, Water Feature
Garage Additional, Driveway, Garage Double, Guest, RV Access/Parking
Garage Spaces 2.0
Waterfront Yes
Waterfront Description Ocean
View Y/N Yes
View Mountain(s), Ocean
Roof Type Asphalt Torch On
Accessibility Ground Level Main Floor, Primary Bedroom on Main
Handicap Access Ground Level Main Floor, Primary Bedroom on Main
Parking Type Additional, Driveway, Garage Double, Guest, RV Access/Parking
Total Parking Spaces 6
Building
Lot Description Acreage, Landscaped, Private, Walk on Waterfront
Faces West
Entry Level 2
Foundation Poured Concrete
Sewer Septic System
Water Municipal
Structure Type Insulation: Ceiling,Insulation: Walls,Stone,Wood
Others
Pets Allowed Yes
Tax ID 000-091-189
Ownership Freehold
Pets Description Aquariums, Birds, Caged Mammals, Cats, Dogs







