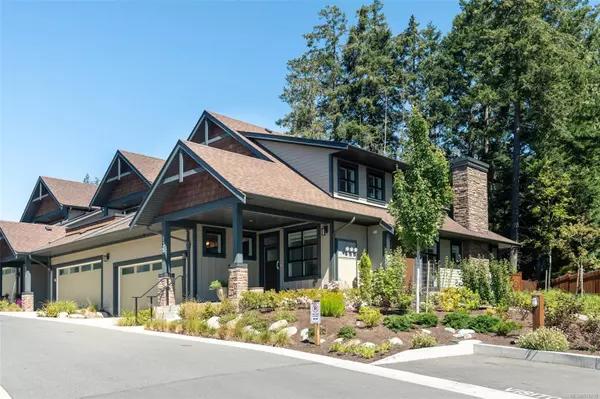
3 Beds
3 Baths
1,973 SqFt
3 Beds
3 Baths
1,973 SqFt
Key Details
Property Type Townhouse
Sub Type Row/Townhouse
Listing Status Active
Purchase Type For Sale
Square Footage 1,973 sqft
Price per Sqft $544
Subdivision The Crest
MLS Listing ID 978838
Style Main Level Entry with Upper Level(s)
Bedrooms 3
Condo Fees $548/mo
Rental Info Unrestricted
Year Built 2020
Annual Tax Amount $4,211
Tax Year 2023
Lot Size 2,613 Sqft
Acres 0.06
Property Description
Location
Province BC
County Capital Regional District
Area Colwood
Direction Turn into Royal Bay from Wishart. Go Left. \"The Crest\" Townhomes are across from Regency on the right hand side as you pull up.
Rooms
Basement None
Main Level Bedrooms 1
Kitchen 1
Interior
Interior Features Dining/Living Combo, Vaulted Ceiling(s)
Heating Forced Air, Heat Pump, Natural Gas
Cooling Air Conditioning
Flooring Carpet, Laminate, Tile
Fireplaces Number 1
Fireplaces Type Electric, Living Room
Fireplace Yes
Window Features Blinds
Appliance Built-in Range, Dishwasher, F/S/W/D
Heat Source Forced Air, Heat Pump, Natural Gas
Laundry In Unit
Exterior
Garage Attached, Driveway, Garage Double
Garage Spaces 2.0
View Y/N Yes
View Ocean
Roof Type Asphalt Shingle
Accessibility Ground Level Main Floor, Primary Bedroom on Main
Handicap Access Ground Level Main Floor, Primary Bedroom on Main
Parking Type Attached, Driveway, Garage Double
Total Parking Spaces 2
Building
Faces South
Entry Level 2
Foundation Poured Concrete
Sewer Sewer Connected
Water Municipal
Structure Type Cement Fibre,Insulation: Ceiling,Insulation: Walls
Others
Pets Allowed Yes
Tax ID 031-322-379
Ownership Freehold/Strata
Miscellaneous Balcony,Deck/Patio,Garage
Acceptable Financing Purchaser To Finance
Listing Terms Purchaser To Finance
Pets Description Cats, Dogs







