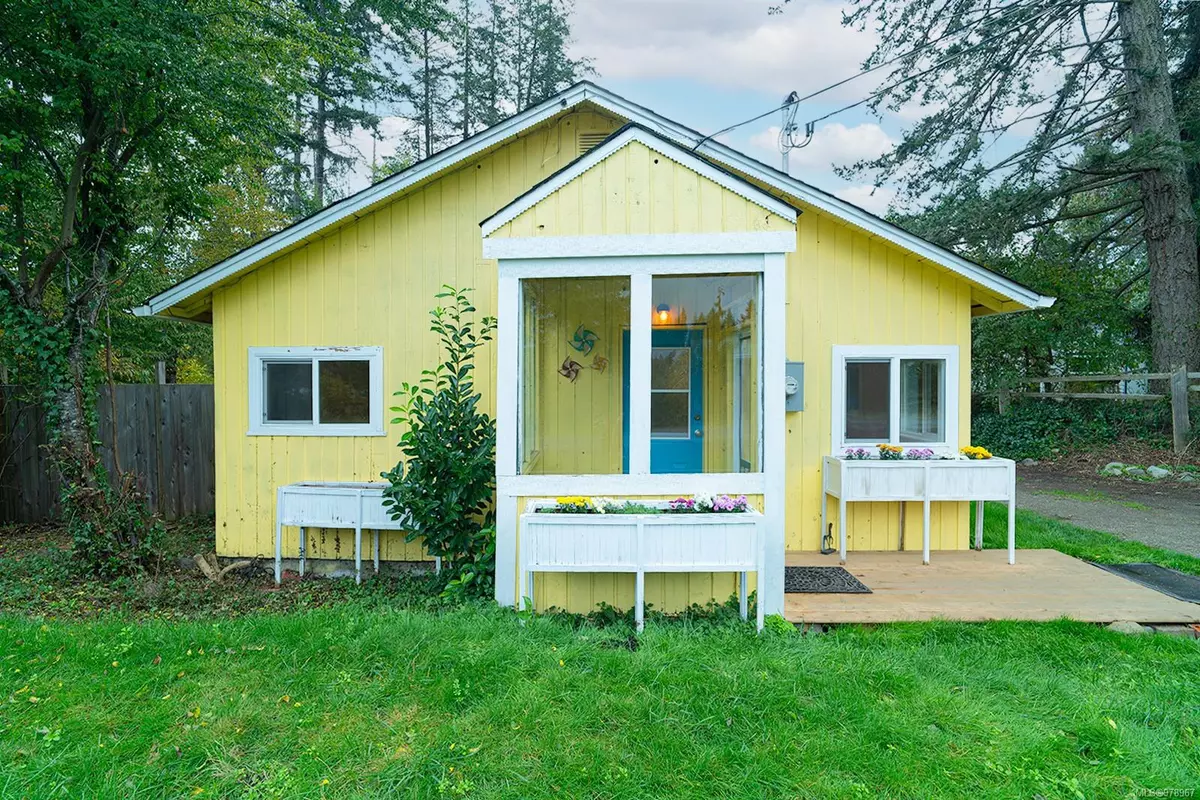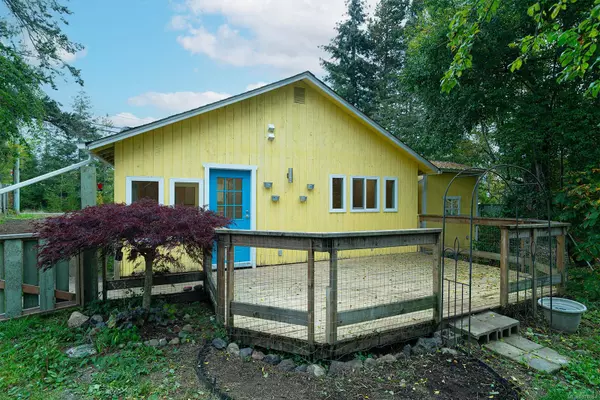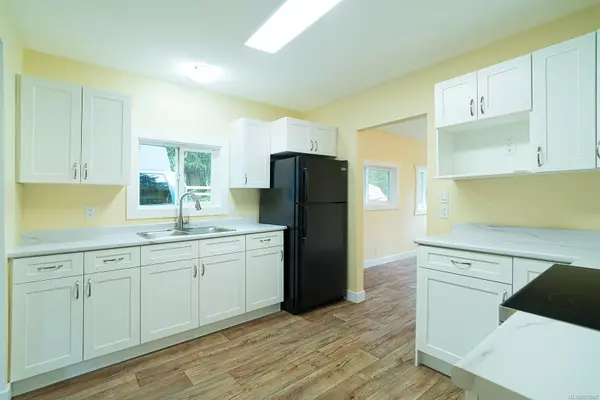
2 Beds
1 Bath
890 SqFt
2 Beds
1 Bath
890 SqFt
Key Details
Property Type Single Family Home
Sub Type Single Family Detached
Listing Status Active
Purchase Type For Sale
Square Footage 890 sqft
Price per Sqft $533
MLS Listing ID 978967
Style Rancher
Bedrooms 2
Rental Info Unrestricted
Year Built 1951
Annual Tax Amount $1,612
Tax Year 2024
Lot Size 0.290 Acres
Acres 0.29
Property Description
Location
Province BC
County Nanaimo Regional District
Area Parksville/Qualicum
Zoning R3
Rooms
Basement None
Main Level Bedrooms 2
Kitchen 1
Interior
Interior Features Breakfast Nook, Dining/Living Combo, Storage
Heating Baseboard, Electric, Wood, Other
Cooling None
Flooring Linoleum
Window Features Vinyl Frames,Window Coverings
Appliance Dryer, Oven/Range Electric, Refrigerator, Washer
Heat Source Baseboard, Electric, Wood, Other
Laundry In House
Exterior
Exterior Feature Balcony/Deck, Wheelchair Access
Garage Additional, Driveway, RV Access/Parking
Utilities Available Cable Available, Compost, Electricity To Lot, Garbage, Phone Available, Recycling
Roof Type Asphalt Shingle
Accessibility Ground Level Main Floor, Wheelchair Friendly
Handicap Access Ground Level Main Floor, Wheelchair Friendly
Parking Type Additional, Driveway, RV Access/Parking
Total Parking Spaces 6
Building
Lot Description Easy Access, Family-Oriented Neighbourhood, Irregular Lot, Level, Park Setting, Private, Quiet Area
Faces East
Entry Level 1
Foundation Block
Sewer Septic System
Water Cistern, Well: Drilled
Architectural Style Cottage/Cabin
Additional Building None
Structure Type Block,Frame Wood,Insulation All,Wood
Others
Pets Allowed Yes
Restrictions None
Tax ID 006-616-364
Ownership Freehold
Acceptable Financing Assume With Qualifications
Listing Terms Assume With Qualifications
Pets Description Aquariums, Birds, Caged Mammals, Cats, Dogs







