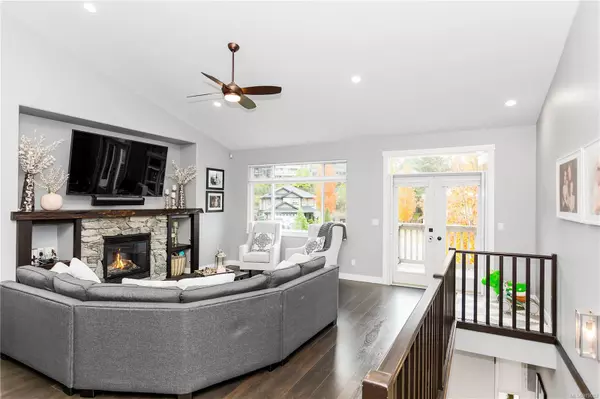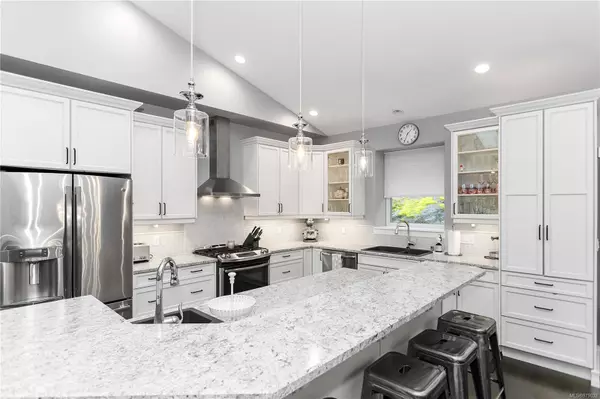
6 Beds
4 Baths
2,824 SqFt
6 Beds
4 Baths
2,824 SqFt
Key Details
Property Type Single Family Home
Sub Type Single Family Detached
Listing Status Active
Purchase Type For Sale
Square Footage 2,824 sqft
Price per Sqft $336
MLS Listing ID 979032
Style Ground Level Entry With Main Up
Bedrooms 6
Rental Info Unrestricted
Year Built 2015
Annual Tax Amount $6,922
Tax Year 2023
Lot Size 0.470 Acres
Acres 0.47
Property Description
large great room with vaulted ceilings, sky lights, pot lighting and an entertainers dream kitchen. Sure to be
the heart of the home, the kitchen has a huge eating island with a prep sink and seating for 5. The abundance
of custom cabinetry has under cabinet lighting, crown molding and stylish hardware. The living room has a cozy gas fire place with a timber mantle and rock surround that heats the great room comfortably and efficiently. The living room has French doors walking out to a porch where you can watch your children play in the family friendly cul de sac. The dining room also has French doors walking out to the private back patio. The master bedroom has a spa like bathroom with a large jetted soaker tub, a separate shower with dual shower heads and a walk in closet. The Great room along with all main level bedrooms are heated and cooled with the updated heat pump......
Location
Province BC
County Nanaimo, City Of
Area Nanaimo
Zoning R10
Rooms
Other Rooms Gazebo, Storage Shed
Basement Full
Main Level Bedrooms 3
Kitchen 2
Interior
Interior Features Dining/Living Combo, French Doors, Jetted Tub, Soaker Tub, Vaulted Ceiling(s)
Heating Baseboard, Electric, Heat Pump
Cooling Air Conditioning
Flooring Mixed
Fireplaces Number 1
Fireplaces Type Gas, Living Room
Fireplace Yes
Window Features Vinyl Frames
Heat Source Baseboard, Electric, Heat Pump
Laundry In House, In Unit
Exterior
Exterior Feature Balcony/Deck, Security System, Sprinkler System
Garage Garage Double
Garage Spaces 2.0
Utilities Available Natural Gas To Lot
Roof Type Asphalt Shingle
Parking Type Garage Double
Total Parking Spaces 2
Building
Lot Description Cul-de-sac, Curb & Gutter, Family-Oriented Neighbourhood, Private, Recreation Nearby, Southern Exposure
Building Description Frame Wood,Insulation All, Security System
Faces North
Entry Level 2
Foundation Poured Concrete
Sewer Sewer Connected
Water Municipal
Additional Building Exists
Structure Type Frame Wood,Insulation All
Others
Pets Allowed Yes
Tax ID 029-271-983
Ownership Freehold
Pets Description Aquariums, Birds, Caged Mammals, Cats, Dogs







