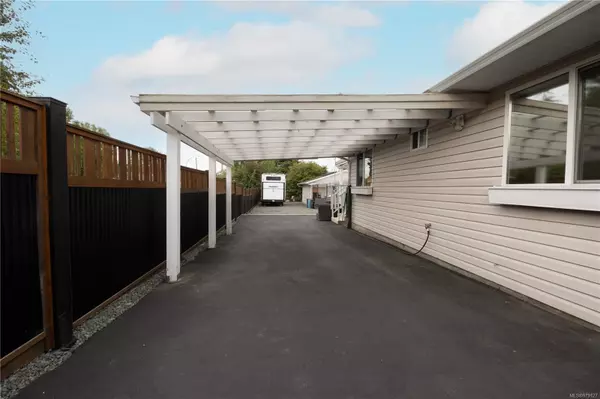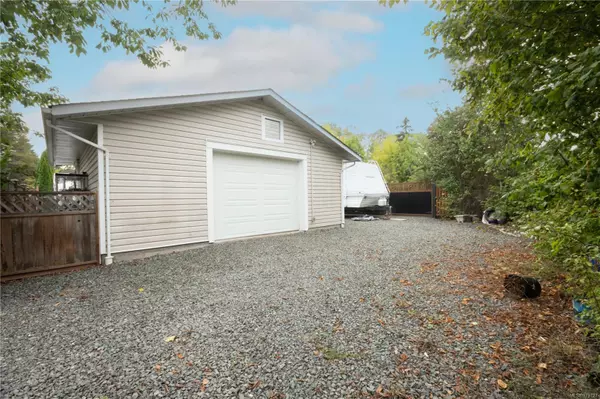
2 Beds
2 Baths
990 SqFt
2 Beds
2 Baths
990 SqFt
OPEN HOUSE
Sat Oct 26, 11:00am - 1:00pm
Key Details
Property Type Single Family Home
Sub Type Single Family Detached
Listing Status Active
Purchase Type For Sale
Square Footage 990 sqft
Price per Sqft $692
MLS Listing ID 979127
Style Rancher
Bedrooms 2
Rental Info Unrestricted
Year Built 2003
Annual Tax Amount $4,032
Tax Year 2023
Lot Size 6,969 Sqft
Acres 0.16
Property Description
Location
Province BC
County Nanaimo, City Of
Area Nanaimo
Zoning RS1
Rooms
Other Rooms Workshop
Basement Crawl Space
Main Level Bedrooms 2
Kitchen 1
Interior
Heating Baseboard, Electric, Heat Pump
Cooling Air Conditioning
Flooring Mixed
Fireplaces Number 1
Fireplaces Type Pellet Stove
Fireplace Yes
Heat Source Baseboard, Electric, Heat Pump
Laundry In House
Exterior
Exterior Feature Fencing: Full, Garden
Garage Additional, Carport, Garage, RV Access/Parking
Garage Spaces 1.0
Carport Spaces 1
Roof Type Asphalt Shingle
Accessibility Wheelchair Friendly
Handicap Access Wheelchair Friendly
Parking Type Additional, Carport, Garage, RV Access/Parking
Total Parking Spaces 5
Building
Lot Description Central Location, Easy Access, Family-Oriented Neighbourhood, Landscaped, Private, Quiet Area, Recreation Nearby, Shopping Nearby, Southern Exposure
Faces South
Entry Level 2
Foundation Poured Concrete
Sewer Sewer To Lot
Water Municipal
Structure Type Frame Wood,Insulation All,Vinyl Siding
Others
Pets Allowed Yes
Tax ID 007-601-107
Ownership Freehold
Pets Description Aquariums, Birds, Caged Mammals, Cats, Dogs







