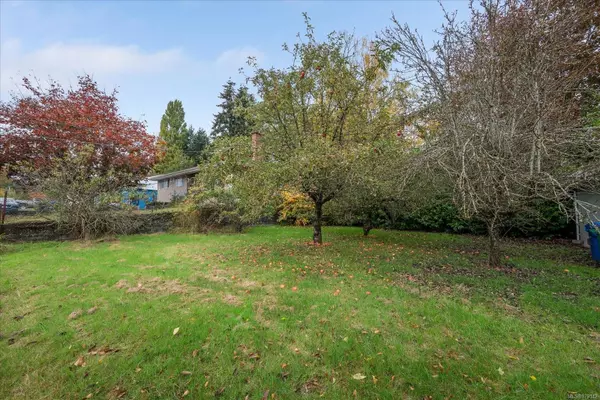
4 Beds
2 Baths
1,208 SqFt
4 Beds
2 Baths
1,208 SqFt
Key Details
Property Type Single Family Home
Sub Type Single Family Detached
Listing Status Active
Purchase Type For Sale
Square Footage 1,208 sqft
Price per Sqft $413
MLS Listing ID 979142
Style Main Level Entry with Lower Level(s)
Bedrooms 4
Rental Info Unrestricted
Year Built 1956
Annual Tax Amount $3,355
Tax Year 2024
Lot Size 8,712 Sqft
Acres 0.2
Lot Dimensions 60 x 147
Property Description
Location
Province BC
County Nanaimo, City Of
Area Nanaimo
Zoning r5
Rooms
Basement Partially Finished
Main Level Bedrooms 2
Kitchen 1
Interior
Heating Baseboard, Electric
Cooling None
Fireplaces Number 1
Fireplaces Type Wood Burning
Fireplace Yes
Heat Source Baseboard, Electric
Laundry In House
Exterior
Exterior Feature Fencing: Full
Garage Garage
Garage Spaces 1.0
Roof Type Asphalt Shingle
Parking Type Garage
Total Parking Spaces 2
Building
Lot Description Central Location, Corner, Easy Access, Family-Oriented Neighbourhood
Building Description Stucco, Basement
Faces South
Entry Level 2
Foundation Poured Concrete
Sewer Sewer To Lot
Water Municipal
Additional Building None
Structure Type Stucco
Others
Pets Allowed Yes
Restrictions Unknown
Tax ID 005-282-306
Ownership Freehold
Acceptable Financing None
Listing Terms None
Pets Description Aquariums, Birds, Caged Mammals, Cats, Dogs







