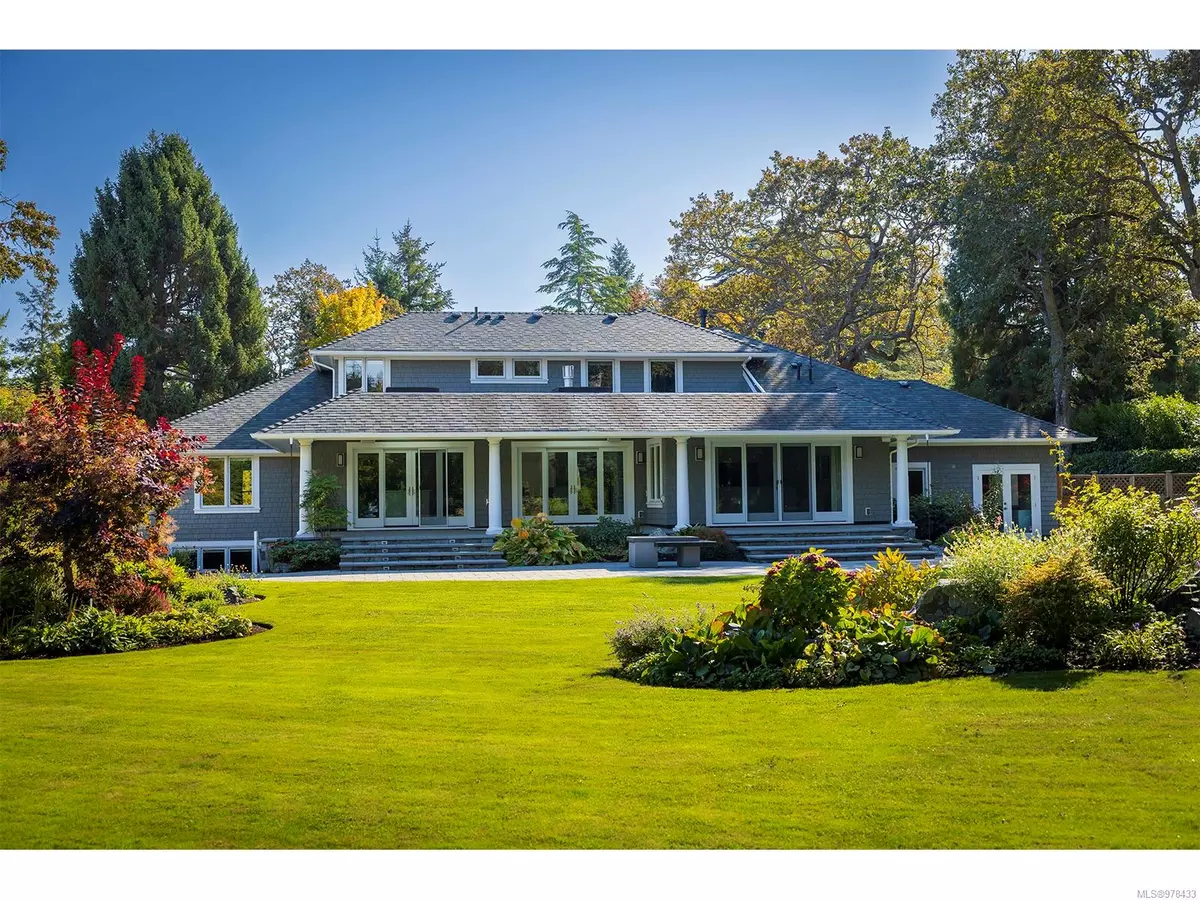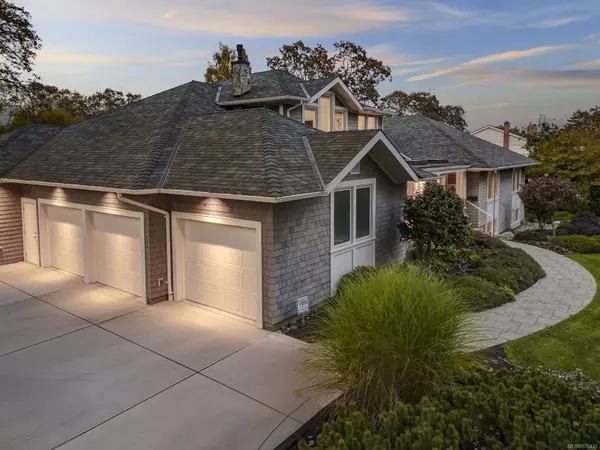
4 Beds
5 Baths
5,932 SqFt
4 Beds
5 Baths
5,932 SqFt
Key Details
Property Type Single Family Home
Sub Type Single Family Detached
Listing Status Active
Purchase Type For Sale
Square Footage 5,932 sqft
Price per Sqft $808
MLS Listing ID 978433
Style Main Level Entry with Lower/Upper Lvl(s)
Bedrooms 4
Rental Info Unrestricted
Year Built 1956
Annual Tax Amount $27,997
Tax Year 2023
Lot Size 0.650 Acres
Acres 0.65
Property Description
Location
Province BC
County Capital Regional District
Area Oak Bay
Direction LA to attend, notice appreciated!
Rooms
Basement Full, With Windows
Main Level Bedrooms 1
Kitchen 1
Interior
Interior Features Closet Organizer, Eating Area, French Doors, Soaker Tub, Storage, Vaulted Ceiling(s), Wine Storage, Workshop
Heating Heat Recovery, Hot Water, Natural Gas, Radiant Floor
Cooling None
Flooring Cork, Hardwood, Tile
Fireplaces Number 2
Fireplaces Type Family Room, Gas, Living Room, Other
Equipment Central Vacuum, Security System
Fireplace Yes
Window Features Blinds,Skylight(s),Window Coverings
Heat Source Heat Recovery, Hot Water, Natural Gas, Radiant Floor
Laundry In House
Exterior
Exterior Feature Balcony/Patio, Fencing: Full, Lighting, Security System, Sprinkler System
Garage Attached, Driveway, Garage Triple
Garage Spaces 3.0
Utilities Available Natural Gas To Lot
Roof Type Fibreglass Shingle
Accessibility Ground Level Main Floor
Handicap Access Ground Level Main Floor
Parking Type Attached, Driveway, Garage Triple
Total Parking Spaces 5
Building
Lot Description Irrigation Sprinkler(s), Landscaped, Level, Marina Nearby, Near Golf Course, Private, Shopping Nearby, Sidewalk
Faces South
Entry Level 3
Foundation Poured Concrete
Sewer Sewer Connected
Water Municipal
Additional Building Potential
Structure Type Frame Wood,Insulation All,Shingle-Wood
Others
Pets Allowed Yes
Tax ID 006-192-157
Ownership Freehold
Pets Description Aquariums, Birds, Caged Mammals, Cats, Dogs







