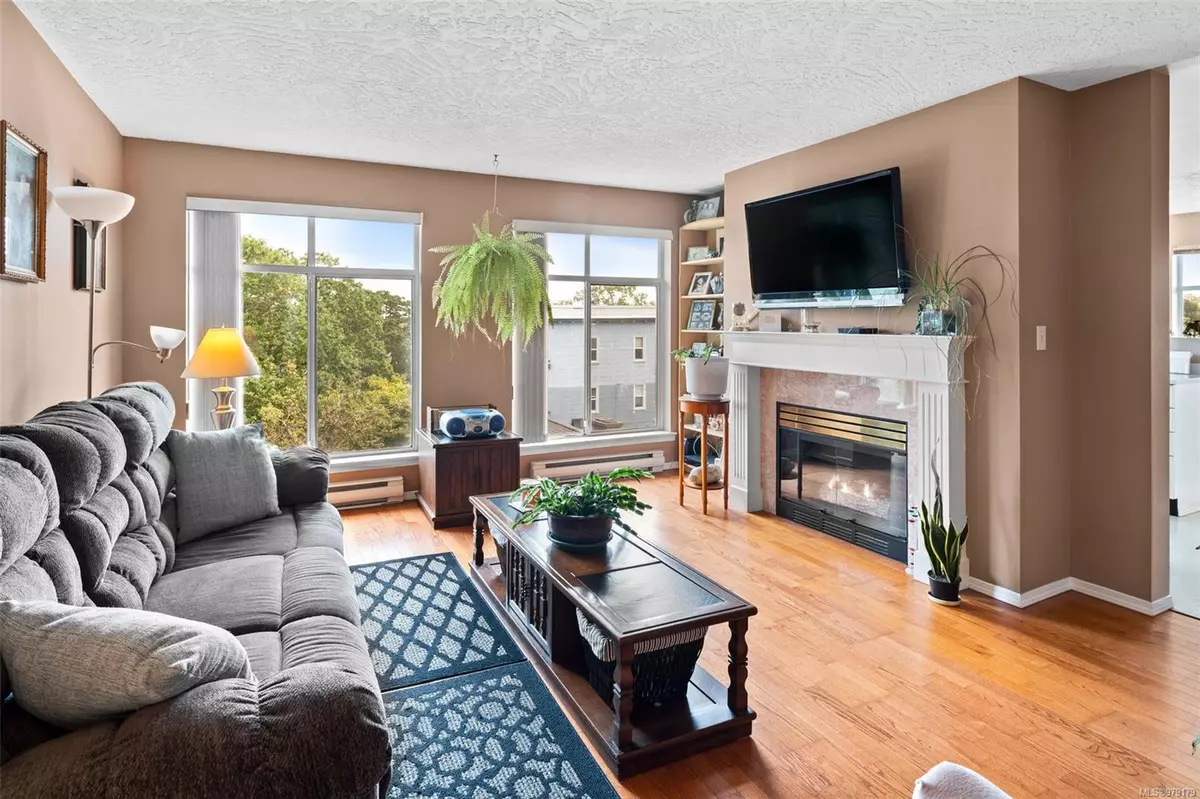
2 Beds
2 Baths
1,037 SqFt
2 Beds
2 Baths
1,037 SqFt
OPEN HOUSE
Sat Oct 26, 11:00am - 1:00pm
Key Details
Property Type Condo
Sub Type Condo Apartment
Listing Status Active
Purchase Type For Sale
Square Footage 1,037 sqft
Price per Sqft $544
MLS Listing ID 979179
Style Condo
Bedrooms 2
Condo Fees $546/mo
Rental Info Unrestricted
Year Built 1993
Annual Tax Amount $2,583
Tax Year 2023
Lot Size 871 Sqft
Acres 0.02
Property Description
Location
Province BC
County Capital Regional District
Area Victoria
Direction Corner of Quadra and Bay
Rooms
Basement None
Main Level Bedrooms 2
Kitchen 1
Interior
Interior Features Dining/Living Combo, Eating Area, Storage
Heating Electric, Natural Gas
Cooling None
Flooring Carpet, Hardwood, Vinyl
Fireplaces Number 1
Fireplaces Type Gas, Living Room
Fireplace Yes
Appliance Dishwasher, F/S/W/D, Range Hood
Heat Source Electric, Natural Gas
Laundry In Unit
Exterior
Exterior Feature Balcony/Deck, Wheelchair Access
Garage On Street, Underground
Amenities Available Elevator(s), Secured Entry
Roof Type Asphalt Torch On
Accessibility Accessible Entrance, Ground Level Main Floor, Wheelchair Friendly
Handicap Access Accessible Entrance, Ground Level Main Floor, Wheelchair Friendly
Parking Type On Street, Underground
Total Parking Spaces 1
Building
Lot Description Corner, Easy Access, Family-Oriented Neighbourhood, Landscaped, Recreation Nearby, Shopping Nearby, Sidewalk
Building Description Frame Wood,Stucco, Transit Nearby
Faces Northeast
Entry Level 1
Foundation Poured Concrete
Sewer Sewer Connected
Water Municipal
Structure Type Frame Wood,Stucco
Others
Pets Allowed Yes
HOA Fee Include Garbage Removal,Insurance,Maintenance Grounds,Property Management,Recycling,Sewer,Water
Tax ID 018-206-913
Ownership Freehold/Strata
Miscellaneous Balcony,Parking Stall,Separate Storage
Pets Description Aquariums, Birds, Caged Mammals, Cats, Dogs, Number Limit







