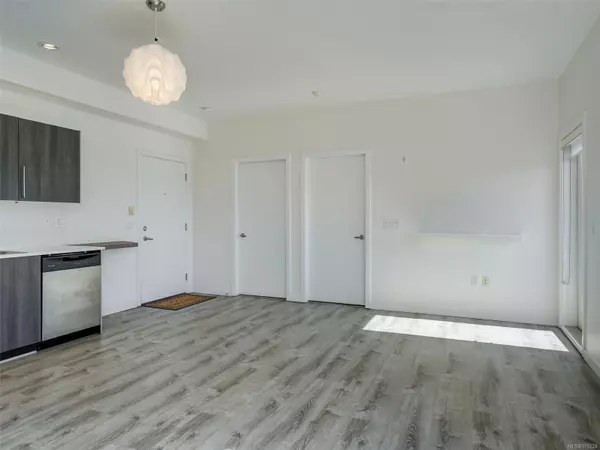
1 Bed
1 Bath
578 SqFt
1 Bed
1 Bath
578 SqFt
Key Details
Property Type Condo
Sub Type Condo Apartment
Listing Status Active
Purchase Type For Sale
Square Footage 578 sqft
Price per Sqft $735
Subdivision Christmas Hill Green
MLS Listing ID 979224
Style Condo
Bedrooms 1
Condo Fees $353/mo
Rental Info Unrestricted
Year Built 2012
Annual Tax Amount $1,791
Tax Year 2023
Lot Size 435 Sqft
Acres 0.01
Property Description
Location
Province BC
County Capital Regional District
Area Saanich East
Direction East on McKenzie, 1st left onto Douglas after the Pat Bay overpass
Rooms
Main Level Bedrooms 1
Kitchen 1
Interior
Interior Features Closet Organizer, Dining/Living Combo, Storage
Heating Baseboard, Electric
Cooling None
Flooring Carpet, Laminate, Tile
Window Features Blinds,Vinyl Frames
Appliance Dishwasher, F/S/W/D, Microwave
Heat Source Baseboard, Electric
Laundry In Unit
Exterior
Exterior Feature Balcony/Patio
Garage Other
Amenities Available Bike Storage, Common Area, Elevator(s)
Roof Type Fibreglass Shingle
Accessibility No Step Entrance, Wheelchair Friendly
Handicap Access No Step Entrance, Wheelchair Friendly
Parking Type Other
Total Parking Spaces 1
Building
Lot Description Irregular Lot
Faces South
Entry Level 1
Foundation Poured Concrete
Sewer Sewer Connected
Water Municipal
Structure Type Cement Fibre,Stone,Wood
Others
Pets Allowed Yes
HOA Fee Include Garbage Removal,Insurance,Maintenance Grounds,Property Management,Water
Tax ID 028-771-061
Ownership Freehold/Strata
Miscellaneous Deck/Patio,Parking Stall,Separate Storage
Pets Description Aquariums, Birds, Caged Mammals, Cats, Dogs, Number Limit







