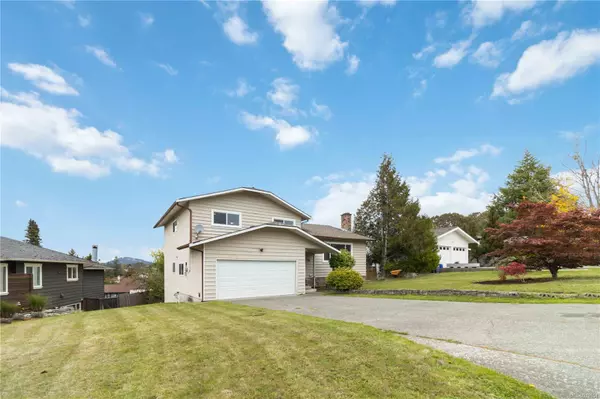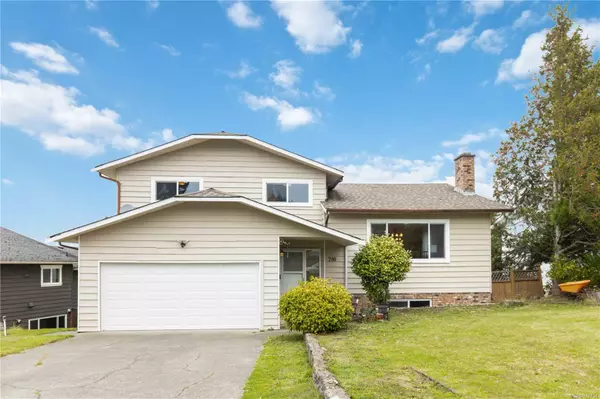
6 Beds
4 Baths
3,100 SqFt
6 Beds
4 Baths
3,100 SqFt
Key Details
Property Type Single Family Home
Sub Type Single Family Detached
Listing Status Active
Purchase Type For Sale
Square Footage 3,100 sqft
Price per Sqft $460
MLS Listing ID 979154
Style Split Level
Bedrooms 6
Rental Info Unrestricted
Year Built 1980
Annual Tax Amount $4,821
Tax Year 2024
Lot Size 7,840 Sqft
Acres 0.18
Property Description
Location
Province BC
County Capital Regional District
Area Saanich East
Rooms
Basement Crawl Space, Finished
Kitchen 2
Interior
Heating Baseboard, Electric
Cooling None
Flooring Carpet, Laminate, Linoleum, Tile, Wood
Fireplaces Number 2
Fireplaces Type Living Room, Recreation Room, Wood Burning
Equipment Electric Garage Door Opener
Fireplace Yes
Appliance Dishwasher, F/S/W/D
Heat Source Baseboard, Electric
Laundry In House
Exterior
Exterior Feature Fencing: Partial
Garage Attached, Driveway, Garage Double
Garage Spaces 2.0
Roof Type Asphalt Shingle
Parking Type Attached, Driveway, Garage Double
Total Parking Spaces 6
Building
Lot Description Pie Shaped Lot
Faces South
Entry Level 3
Foundation Poured Concrete
Sewer Sewer To Lot
Water Municipal
Structure Type Stucco,Wood
Others
Pets Allowed Yes
Tax ID 000-177-156
Ownership Freehold
Pets Description Aquariums, Birds, Caged Mammals, Cats, Dogs







