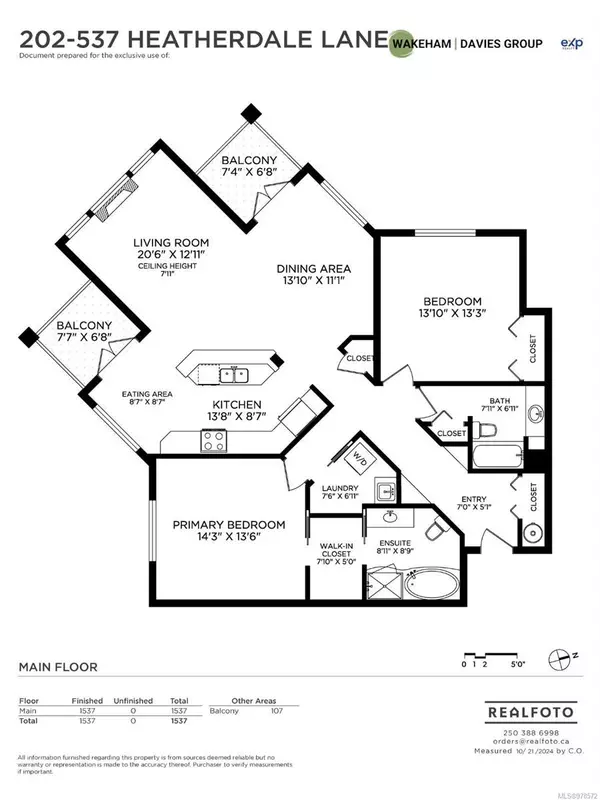
2 Beds
2 Baths
1,537 SqFt
2 Beds
2 Baths
1,537 SqFt
Key Details
Property Type Condo
Sub Type Condo Apartment
Listing Status Active
Purchase Type For Sale
Square Footage 1,537 sqft
Price per Sqft $562
MLS Listing ID 978572
Style Condo
Bedrooms 2
Condo Fees $608/mo
Rental Info Unrestricted
Year Built 2008
Annual Tax Amount $3,628
Tax Year 2023
Lot Size 1,306 Sqft
Acres 0.03
Property Description
Location
Province BC
County Capital Regional District
Area Saanich West
Rooms
Main Level Bedrooms 2
Kitchen 1
Interior
Interior Features Storage
Heating Baseboard, Electric
Cooling None
Flooring Carpet, Tile, Wood
Fireplaces Number 1
Fireplaces Type Living Room
Fireplace Yes
Window Features Blinds,Insulated Windows,Screens,Vinyl Frames
Heat Source Baseboard, Electric
Laundry In Unit
Exterior
Exterior Feature Balcony/Patio
Garage Underground
Roof Type Fibreglass Shingle,Metal
Parking Type Underground
Total Parking Spaces 2
Building
Lot Description Irregular Lot
Faces South
Entry Level 1
Foundation Poured Concrete
Sewer Sewer Connected
Water Municipal
Structure Type Cement Fibre,Frame Wood,Stone
Others
Pets Allowed Yes
HOA Fee Include Garbage Removal,Insurance,Maintenance Grounds,Property Management,Water
Tax ID 027-695-506
Ownership Freehold/Strata
Miscellaneous Balcony,Separate Storage
Pets Description Aquariums, Birds, Caged Mammals, Cats, Dogs, Number Limit, Size Limit







