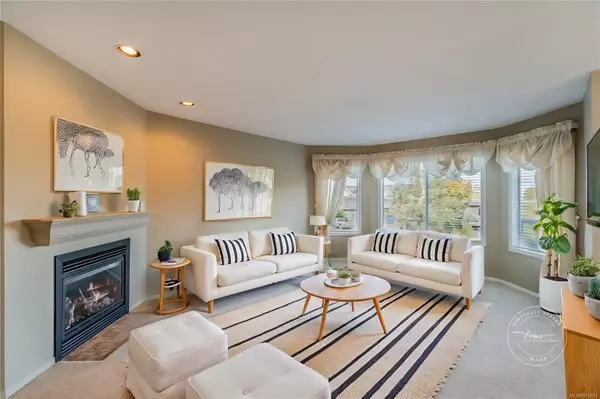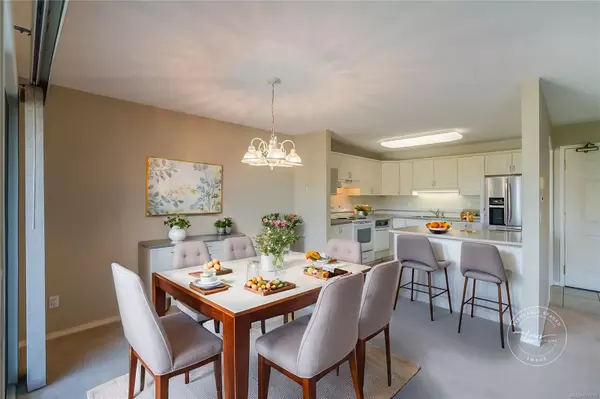
2 Beds
2 Baths
1,236 SqFt
2 Beds
2 Baths
1,236 SqFt
Key Details
Property Type Condo
Sub Type Condo Apartment
Listing Status Active
Purchase Type For Sale
Square Footage 1,236 sqft
Price per Sqft $411
Subdivision Fifth Avenue Estates
MLS Listing ID 979213
Style Condo
Bedrooms 2
Condo Fees $483/mo
Rental Info Some Rentals
Year Built 1992
Annual Tax Amount $2,513
Tax Year 2021
Lot Size 1,306 Sqft
Acres 0.03
Property Description
Location
Province BC
County Qualicum Beach, Town Of
Area Parksville/Qualicum
Zoning R3
Rooms
Basement None
Main Level Bedrooms 2
Kitchen 1
Interior
Interior Features Dining/Living Combo
Heating Baseboard, Electric
Cooling None
Fireplaces Number 1
Fireplaces Type Gas
Fireplace Yes
Window Features Aluminum Frames
Appliance Dishwasher, F/S/W/D, Range Hood
Heat Source Baseboard, Electric
Laundry In House
Exterior
Exterior Feature Balcony, Low Maintenance Yard, Wheelchair Access
Garage Garage
Garage Spaces 1.0
Utilities Available Cable To Lot, Compost, Garbage, Natural Gas To Lot, Phone Available, Recycling
View Y/N Yes
View Other
Roof Type Asphalt Shingle,Asphalt Torch On
Accessibility Accessible Entrance, Wheelchair Friendly
Handicap Access Accessible Entrance, Wheelchair Friendly
Parking Type Garage
Total Parking Spaces 1
Building
Lot Description Adult-Oriented Neighbourhood, Curb & Gutter, Easy Access, Landscaped, Near Golf Course, Quiet Area, Recreation Nearby, Serviced, Shopping Nearby
Building Description Frame Wood,Insulation All,Stucco, Bike Storage,Transit Nearby
Faces Northeast
Entry Level 1
Foundation Poured Concrete
Sewer Sewer Connected
Water Municipal
Architectural Style Character
Additional Building None
Structure Type Frame Wood,Insulation All,Stucco
Others
Pets Allowed Yes
HOA Fee Include Garbage Removal,Insurance,Maintenance Grounds,Property Management
Tax ID 017-922-186
Ownership Freehold/Strata
Miscellaneous Balcony,Parking Stall,Separate Storage
Pets Description Aquariums, Birds, Cats, Dogs, Number Limit, Size Limit







