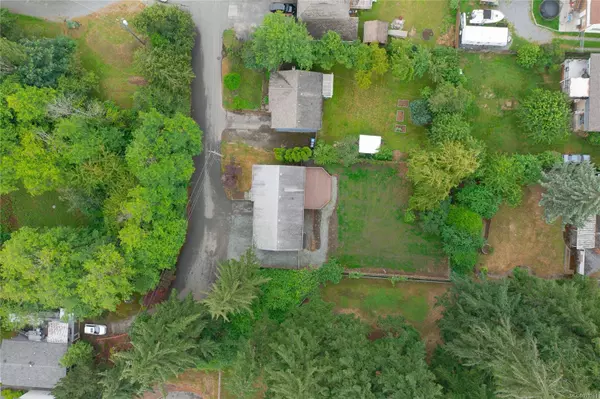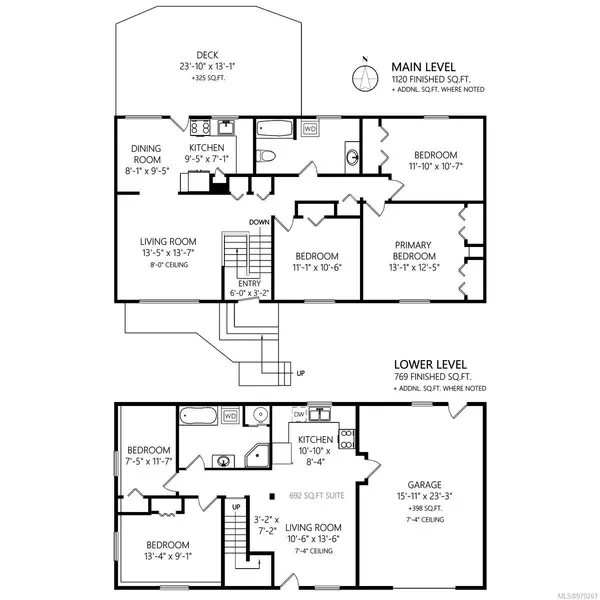
5 Beds
2 Baths
1,889 SqFt
5 Beds
2 Baths
1,889 SqFt
Key Details
Property Type Single Family Home
Sub Type Single Family Detached
Listing Status Active
Purchase Type For Sale
Square Footage 1,889 sqft
Price per Sqft $412
MLS Listing ID 979261
Style Ground Level Entry With Main Up
Bedrooms 5
Rental Info Unrestricted
Year Built 1967
Annual Tax Amount $4,832
Tax Year 2024
Lot Size 8,712 Sqft
Acres 0.2
Lot Dimensions 66 x 132
Property Description
Location
Province BC
County Nanaimo, City Of
Area Nanaimo
Zoning R1
Rooms
Basement Full
Main Level Bedrooms 3
Kitchen 2
Interior
Interior Features Closet Organizer, Workshop
Heating Baseboard, Electric
Cooling None
Flooring Mixed
Appliance Dishwasher, F/S/W/D
Heat Source Baseboard, Electric
Laundry In House, In Unit
Exterior
Exterior Feature Balcony/Deck, Fencing: Full
Garage Garage
Garage Spaces 1.0
Roof Type Asphalt Shingle
Parking Type Garage
Total Parking Spaces 2
Building
Lot Description Central Location, Cul-de-sac, Family-Oriented Neighbourhood, Landscaped, No Through Road, Recreation Nearby
Faces South
Entry Level 3
Foundation Poured Concrete
Sewer Sewer Connected
Water Municipal
Structure Type Wood
Others
Pets Allowed Yes
Tax ID 009-324-852
Ownership Freehold
Pets Description Aquariums, Birds, Caged Mammals, Cats, Dogs







