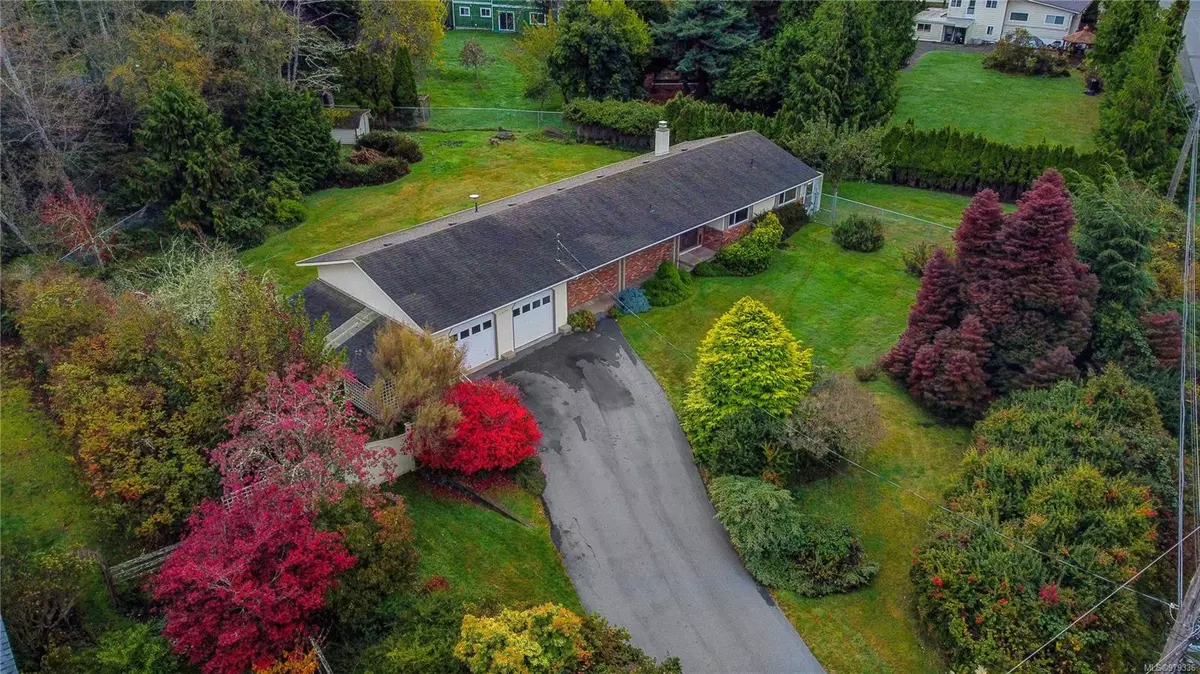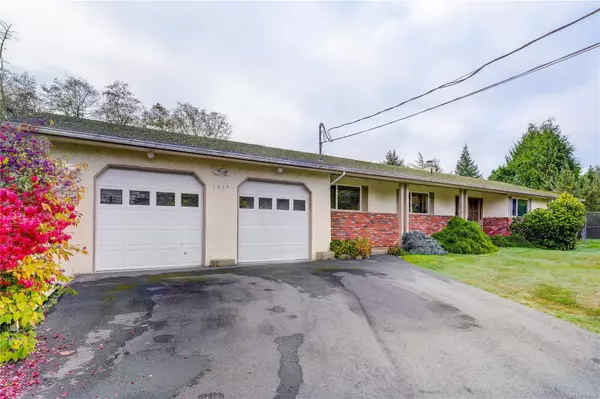
3 Beds
2 Baths
1,628 SqFt
3 Beds
2 Baths
1,628 SqFt
Key Details
Property Type Single Family Home
Sub Type Single Family Detached
Listing Status Active
Purchase Type For Sale
Square Footage 1,628 sqft
Price per Sqft $479
MLS Listing ID 979336
Style Rancher
Bedrooms 3
Rental Info Unrestricted
Year Built 1975
Annual Tax Amount $3,304
Tax Year 2023
Lot Size 0.580 Acres
Acres 0.58
Property Description
Location
Province BC
County Capital Regional District
Area Sooke
Rooms
Basement Crawl Space
Main Level Bedrooms 3
Kitchen 1
Interior
Heating Baseboard, Electric, Natural Gas
Cooling None
Flooring Vinyl
Fireplaces Number 2
Fireplaces Type Insert, Living Room
Fireplace Yes
Window Features Insulated Windows
Appliance Dishwasher, F/S/W/D
Heat Source Baseboard, Electric, Natural Gas
Laundry In House
Exterior
Garage Driveway, Garage Double
Garage Spaces 2.0
Roof Type Wood
Accessibility Accessible Entrance, Ground Level Main Floor, No Step Entrance, Primary Bedroom on Main, Wheelchair Friendly
Handicap Access Accessible Entrance, Ground Level Main Floor, No Step Entrance, Primary Bedroom on Main, Wheelchair Friendly
Parking Type Driveway, Garage Double
Total Parking Spaces 2
Building
Lot Description Curb & Gutter, Private
Faces Northwest
Entry Level 2
Foundation Poured Concrete
Sewer Septic System
Water Municipal
Structure Type Insulation: Ceiling,Insulation: Walls,Stucco
Others
Pets Allowed Yes
Tax ID 000-873-985
Ownership Freehold
Pets Description Aquariums, Birds, Caged Mammals, Cats, Dogs







