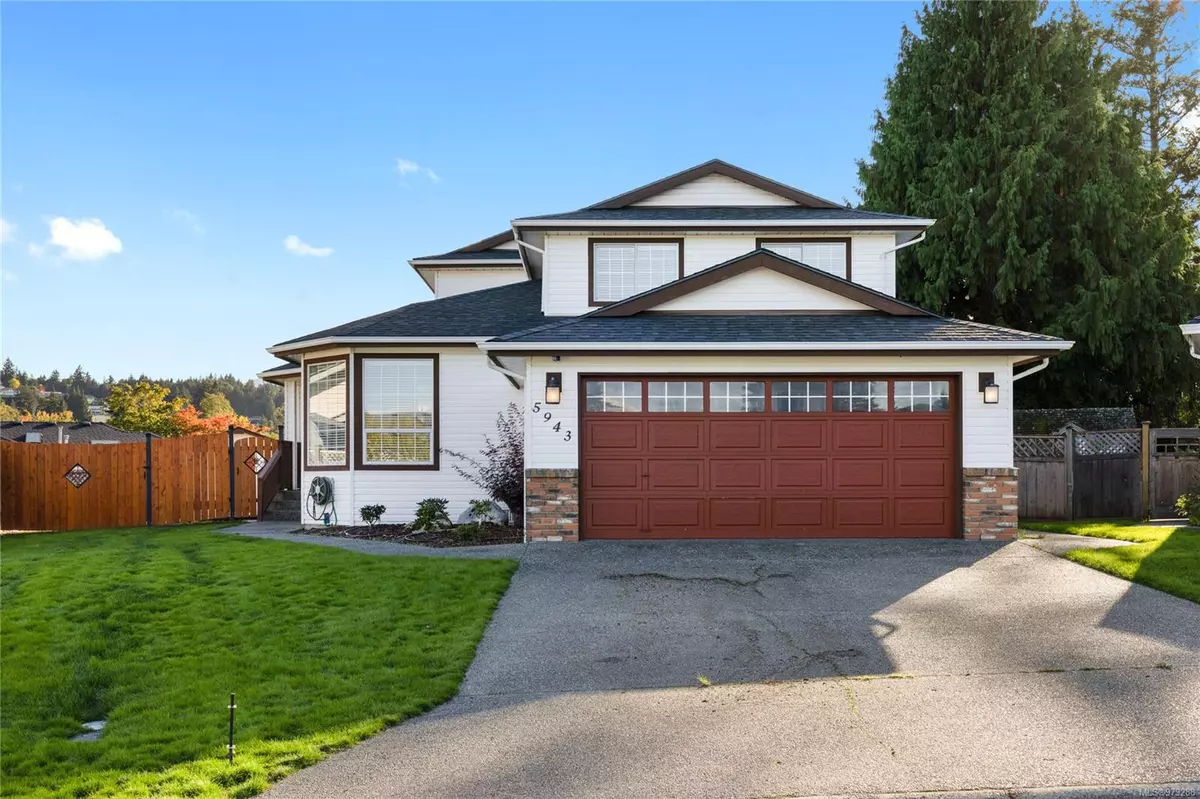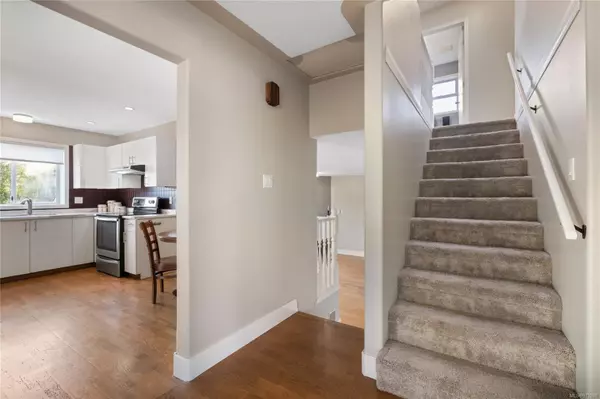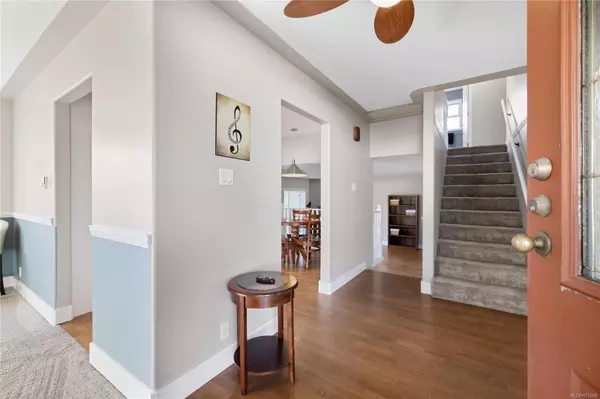
4 Beds
3 Baths
2,096 SqFt
4 Beds
3 Baths
2,096 SqFt
Key Details
Property Type Single Family Home
Sub Type Single Family Detached
Listing Status Active
Purchase Type For Sale
Square Footage 2,096 sqft
Price per Sqft $381
MLS Listing ID 979288
Style Split Level
Bedrooms 4
Rental Info Unrestricted
Year Built 1990
Annual Tax Amount $5,294
Tax Year 2024
Lot Size 8,276 Sqft
Acres 0.19
Property Description
Location
Province BC
County Nanaimo, City Of
Area Nanaimo
Rooms
Other Rooms Storage Shed
Basement Crawl Space, Finished
Main Level Bedrooms 1
Kitchen 1
Interior
Heating Baseboard
Cooling None
Fireplaces Number 1
Fireplaces Type Propane
Fireplace Yes
Appliance Dishwasher, F/S/W/D
Heat Source Baseboard
Laundry In House
Exterior
Exterior Feature Fencing: Full, Sprinkler System
Garage Garage Double
Garage Spaces 2.0
Roof Type Asphalt Shingle
Parking Type Garage Double
Total Parking Spaces 4
Building
Lot Description Cul-de-sac, Family-Oriented Neighbourhood, Irrigation Sprinkler(s), Landscaped, Level, Quiet Area, Recreation Nearby, Shopping Nearby
Building Description Frame Wood,Insulation: Ceiling,Insulation: Walls,Vinyl Siding, Transit Nearby
Faces Northeast
Foundation Slab
Sewer Sewer Connected
Water Municipal
Structure Type Frame Wood,Insulation: Ceiling,Insulation: Walls,Vinyl Siding
Others
Pets Allowed Yes
Tax ID 014-322-684
Ownership Freehold
Pets Description Aquariums, Birds, Caged Mammals, Cats, Dogs







