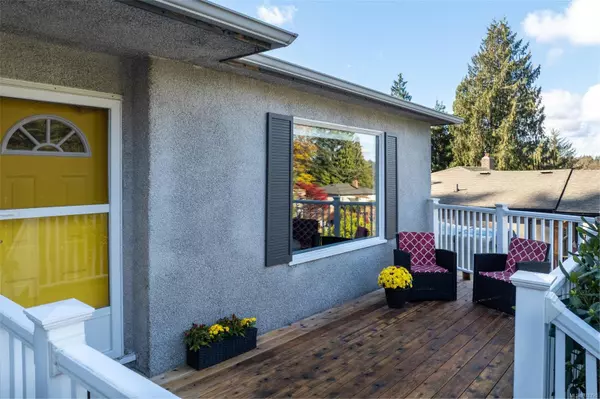
4 Beds
2 Baths
1,806 SqFt
4 Beds
2 Baths
1,806 SqFt
OPEN HOUSE
Sat Oct 26, 1:00pm - 3:00pm
Key Details
Property Type Single Family Home
Sub Type Single Family Detached
Listing Status Active
Purchase Type For Sale
Square Footage 1,806 sqft
Price per Sqft $553
MLS Listing ID 978790
Style Main Level Entry with Lower Level(s)
Bedrooms 4
Rental Info Unrestricted
Year Built 1961
Annual Tax Amount $4,326
Tax Year 2023
Lot Size 8,276 Sqft
Acres 0.19
Lot Dimensions 70 ft wide x 118 ft deep
Property Description
Location
Province BC
County Capital Regional District
Area Saanich East
Direction Blenkinsop to Pearce
Rooms
Basement Finished, Full, Walk-Out Access, With Windows, Other
Main Level Bedrooms 3
Kitchen 1
Interior
Interior Features Closet Organizer
Heating Forced Air, Heat Pump, Natural Gas, Oil
Cooling Air Conditioning, Central Air
Flooring Carpet, Linoleum, Mixed, Tile, Wood
Fireplaces Number 1
Fireplaces Type Living Room, Wood Burning
Fireplace Yes
Window Features Insulated Windows,Vinyl Frames
Appliance Dishwasher, F/S/W/D, Range Hood
Heat Source Forced Air, Heat Pump, Natural Gas, Oil
Laundry In House
Exterior
Exterior Feature Balcony/Patio, Fencing: Partial, Garden, Low Maintenance Yard
Garage Attached, Garage
Garage Spaces 1.0
View Y/N Yes
View Mountain(s)
Roof Type Fibreglass Shingle
Parking Type Attached, Garage
Total Parking Spaces 2
Building
Lot Description Family-Oriented Neighbourhood, Near Golf Course, Park Setting, Rectangular Lot, Rural Setting, Shopping Nearby, Southern Exposure
Building Description Stucco, Transit Nearby
Faces North
Entry Level 2
Foundation Poured Concrete
Sewer Sewer Connected
Water Municipal
Additional Building Potential
Structure Type Stucco
Others
Pets Allowed Yes
Tax ID 004-788-346
Ownership Freehold
Pets Description Aquariums, Birds, Caged Mammals, Cats, Dogs







