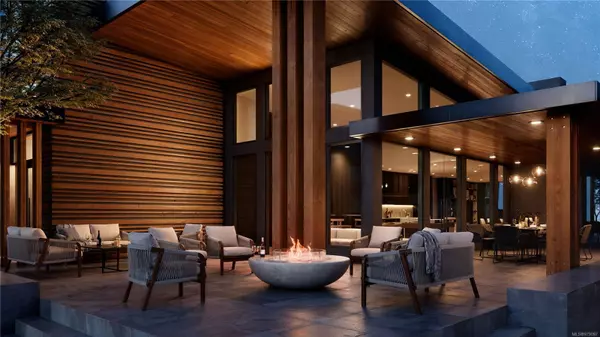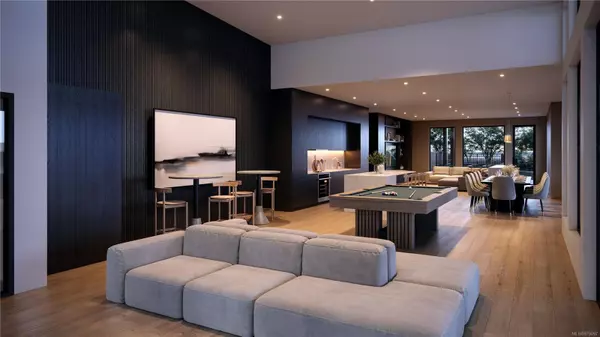
1 Bed
1 Bath
560 SqFt
1 Bed
1 Bath
560 SqFt
Key Details
Property Type Condo
Sub Type Condo Apartment
Listing Status Active
Purchase Type For Sale
Square Footage 560 sqft
Price per Sqft $928
Subdivision Bella Park At Royal Bay
MLS Listing ID 979097
Style Condo
Bedrooms 1
Condo Fees $284/mo
Rental Info Unrestricted
Annual Tax Amount $1
Tax Year 2024
Lot Size 435 Sqft
Acres 0.01
Property Description
Location
Province BC
County Capital Regional District
Area Colwood
Rooms
Main Level Bedrooms 1
Kitchen 1
Interior
Heating Baseboard, Heat Pump
Cooling Air Conditioning
Heat Source Baseboard, Heat Pump
Laundry In Unit
Exterior
Garage Underground
Amenities Available Fitness Centre, Guest Suite, Media Room, Recreation Facilities, Sauna, Spa/Hot Tub
Roof Type Asphalt Rolled
Parking Type Underground
Total Parking Spaces 1
Building
Faces West
Entry Level 1
Foundation Poured Concrete
Sewer Sewer Connected
Water Municipal
Structure Type Frame Wood
Others
Pets Allowed Yes
Ownership Freehold/Strata
Miscellaneous Balcony,Parking Stall,Separate Storage
Pets Description Cats, Dogs







