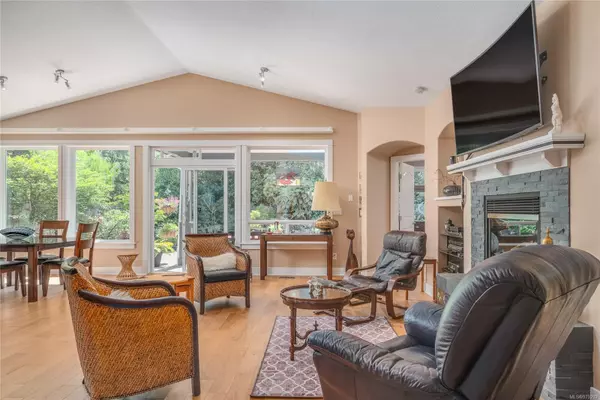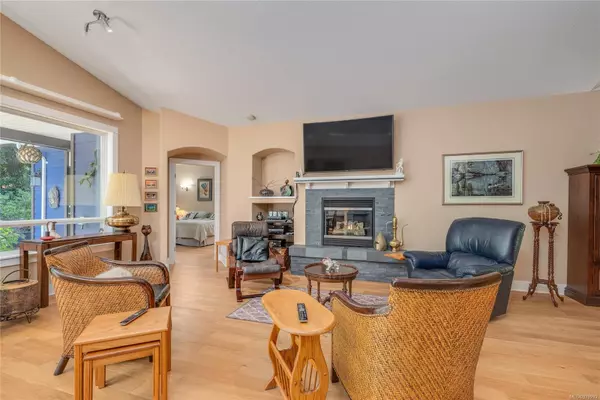
3 Beds
2 Baths
1,643 SqFt
3 Beds
2 Baths
1,643 SqFt
Key Details
Property Type Single Family Home
Sub Type Single Family Detached
Listing Status Active
Purchase Type For Sale
Square Footage 1,643 sqft
Price per Sqft $525
MLS Listing ID 979292
Style Rancher
Bedrooms 3
Rental Info Unrestricted
Year Built 2002
Annual Tax Amount $5,228
Tax Year 2024
Lot Size 6,098 Sqft
Acres 0.14
Property Description
Location
Province BC
County Parksville, City Of
Area Parksville/Qualicum
Zoning RS-1
Rooms
Basement Crawl Space
Main Level Bedrooms 3
Kitchen 1
Interior
Interior Features Dining/Living Combo, Vaulted Ceiling(s)
Heating Forced Air, Natural Gas
Cooling None
Flooring Laminate, Tile
Fireplaces Number 1
Fireplaces Type Gas
Equipment Central Vacuum Roughed-In
Fireplace Yes
Window Features Vinyl Frames
Appliance F/S/W/D, Microwave
Heat Source Forced Air, Natural Gas
Laundry In House
Exterior
Garage Driveway, Garage Double
Garage Spaces 2.0
Utilities Available Cable To Lot, Electricity To Lot, Garbage, Natural Gas To Lot, Phone To Lot, Recycling
Roof Type Asphalt Shingle
Parking Type Driveway, Garage Double
Total Parking Spaces 2
Building
Lot Description Family-Oriented Neighbourhood, Park Setting, Sidewalk
Faces North
Foundation Poured Concrete
Sewer Sewer Connected
Water Municipal
Structure Type Frame Wood,Insulation: Ceiling,Insulation: Walls,See Remarks
Others
Pets Allowed Yes
Tax ID 023-921-200
Ownership Freehold
Pets Description Aquariums, Birds, Caged Mammals, Cats, Dogs







