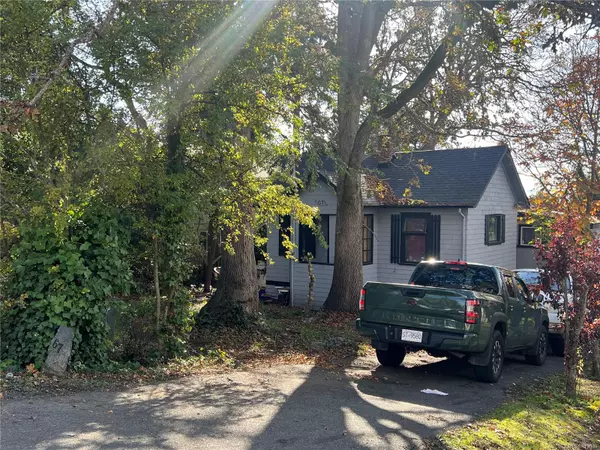
2 Beds
1 Bath
1,283 SqFt
2 Beds
1 Bath
1,283 SqFt
Key Details
Property Type Single Family Home
Sub Type Single Family Detached
Listing Status Active
Purchase Type For Sale
Square Footage 1,283 sqft
Price per Sqft $701
MLS Listing ID 979330
Style Other
Bedrooms 2
Rental Info Unrestricted
Year Built 1920
Annual Tax Amount $3,424
Tax Year 2023
Lot Size 5,662 Sqft
Acres 0.13
Lot Dimensions 50 ft wide x 112 ft deep
Property Description
Location
Province BC
County Capital Regional District
Area Saanich West
Direction Off Tillicum Rd Onto Carey Is, Or From The Gateway Village.
Rooms
Basement Other
Main Level Bedrooms 1
Kitchen 1
Interior
Heating Forced Air, Other
Cooling None
Heat Source Forced Air, Other
Laundry Other
Exterior
Exterior Feature Balcony/Patio, Fencing: Partial
Garage Driveway
View Y/N Yes
View City
Roof Type Asphalt Shingle
Parking Type Driveway
Total Parking Spaces 1
Building
Lot Description Curb & Gutter, Level, Private, Wooded Lot
Faces North
Entry Level 1
Foundation Poured Concrete
Sewer Sewer To Lot
Water Municipal
Structure Type Wood
Others
Pets Allowed Yes
Tax ID 000-396-729
Ownership Freehold
Pets Description Aquariums, Birds, Caged Mammals, Cats, Dogs



