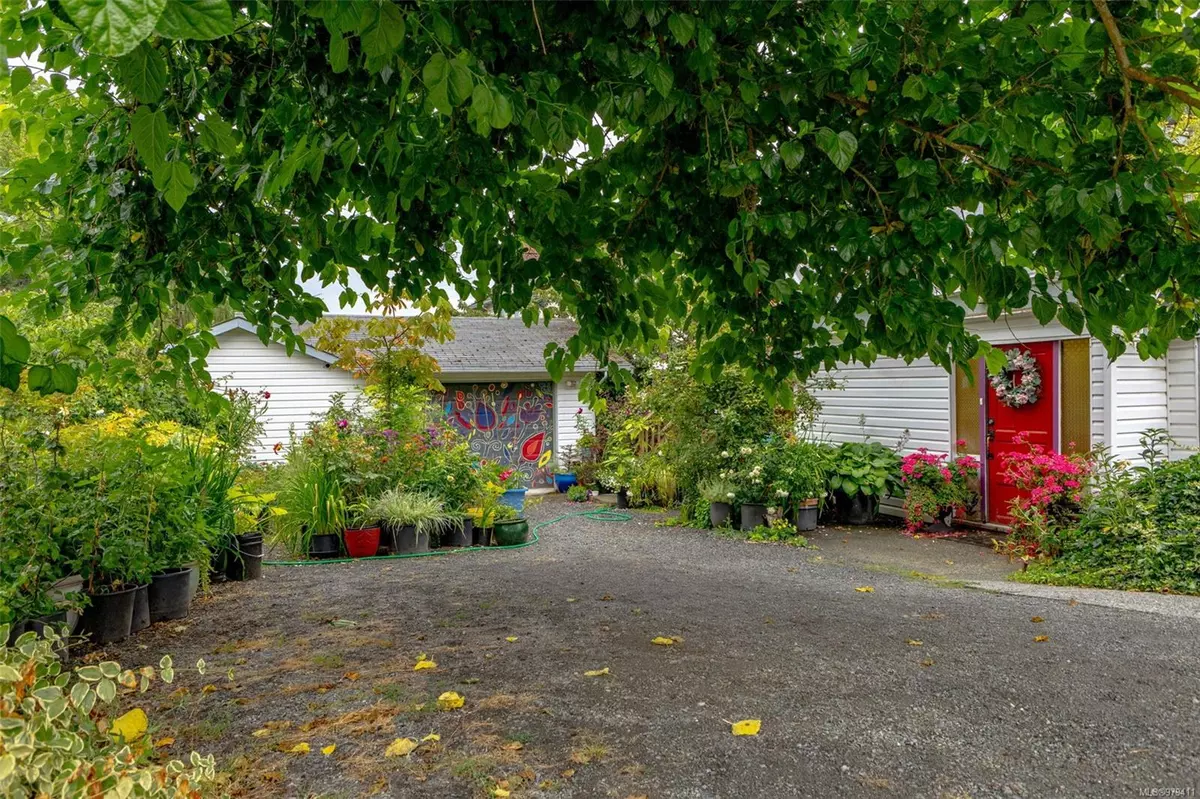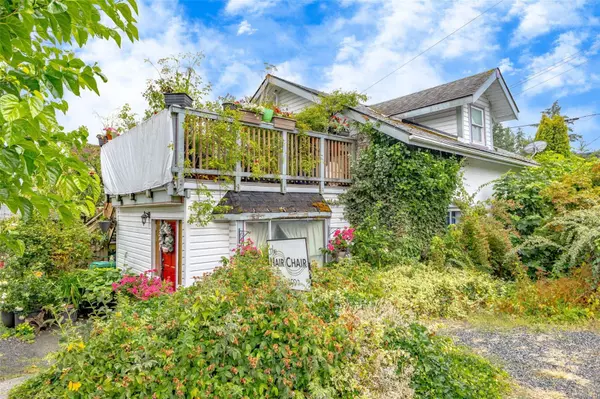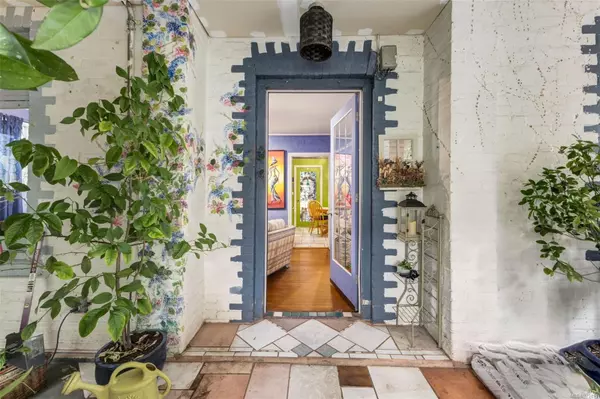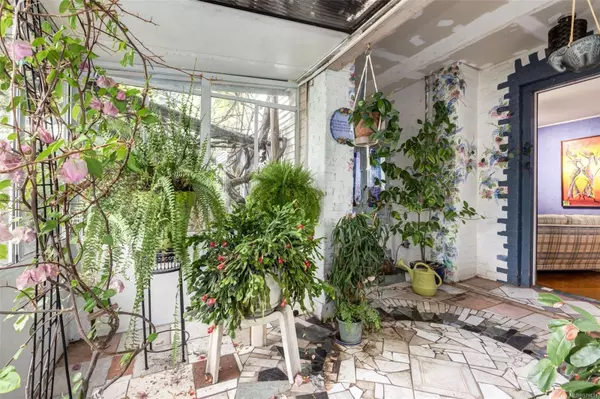
3 Beds
2 Baths
1,750 SqFt
3 Beds
2 Baths
1,750 SqFt
Key Details
Property Type Single Family Home
Sub Type Single Family Detached
Listing Status Active
Purchase Type For Sale
Square Footage 1,750 sqft
Price per Sqft $342
MLS Listing ID 979411
Style Main Level Entry with Upper Level(s)
Bedrooms 3
Rental Info Unrestricted
Year Built 1905
Annual Tax Amount $3,840
Tax Year 2023
Lot Size 7,840 Sqft
Acres 0.18
Property Description
Location
Province BC
County Nanaimo, City Of
Area Nanaimo
Zoning R8
Rooms
Basement None
Main Level Bedrooms 2
Kitchen 2
Interior
Heating Baseboard
Cooling None
Heat Source Baseboard
Laundry In House
Exterior
Garage Additional, Detached, Driveway, Garage, On Street
Garage Spaces 1.0
Roof Type Asphalt Shingle
Parking Type Additional, Detached, Driveway, Garage, On Street
Total Parking Spaces 4
Building
Lot Description Central Location, Corner, Level, Marina Nearby, Shopping Nearby
Faces South
Foundation Poured Concrete
Sewer Sewer Connected
Water Municipal
Architectural Style Character
Structure Type Block,Wood
Others
Pets Allowed Yes
Tax ID 002-061-333
Ownership Freehold
Pets Description Aquariums, Birds, Caged Mammals, Cats, Dogs







