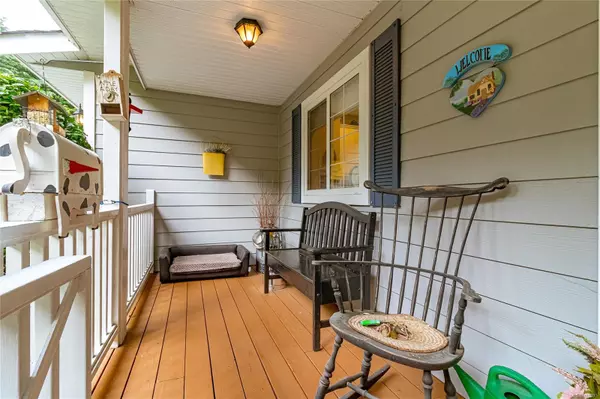
5 Beds
4 Baths
2,932 SqFt
5 Beds
4 Baths
2,932 SqFt
OPEN HOUSE
Sat Oct 26, 12:00pm - 2:00pm
Key Details
Property Type Single Family Home
Sub Type Single Family Detached
Listing Status Active
Purchase Type For Sale
Square Footage 2,932 sqft
Price per Sqft $408
MLS Listing ID 978803
Style Main Level Entry with Lower/Upper Lvl(s)
Bedrooms 5
Rental Info Unrestricted
Year Built 2003
Annual Tax Amount $4,374
Tax Year 2023
Lot Size 0.590 Acres
Acres 0.59
Property Description
Location
Province BC
County Duncan, City Of
Area Malahat & Area
Zoning R3
Direction North on Trans Canada Hwy, turn left on Frayne, right on Fawn, left on Bucktail, first home on the right (corner lot)
Rooms
Other Rooms Storage Shed
Basement Finished, Full
Kitchen 2
Interior
Interior Features Breakfast Nook, Ceiling Fan(s), Dining Room, Dining/Living Combo
Heating Electric, Heat Pump
Cooling Central Air
Flooring Mixed
Fireplaces Number 1
Fireplaces Type Wood Burning
Fireplace Yes
Window Features Insulated Windows
Appliance Dishwasher, F/S/W/D, Refrigerator
Heat Source Electric, Heat Pump
Laundry In House
Exterior
Exterior Feature Balcony/Deck, Balcony/Patio, Fencing: Partial, Garden, Sprinkler System
Garage Garage, Garage Double
Garage Spaces 3.0
Roof Type Fibreglass Shingle
Accessibility Ground Level Main Floor
Handicap Access Ground Level Main Floor
Parking Type Garage, Garage Double
Total Parking Spaces 8
Building
Lot Description Corner, Landscaped, Near Golf Course, Quiet Area, Recreation Nearby, Rectangular Lot, Serviced, Shopping Nearby, Southern Exposure, Square Lot
Faces South
Entry Level 3
Foundation Poured Concrete
Sewer Septic System
Water Municipal
Structure Type Cement Fibre,Insulation: Ceiling,Insulation: Walls
Others
Pets Allowed Yes
Restrictions Building Scheme
Tax ID 018-390-463
Ownership Freehold
Pets Description Aquariums, Birds, Caged Mammals, Cats, Dogs







