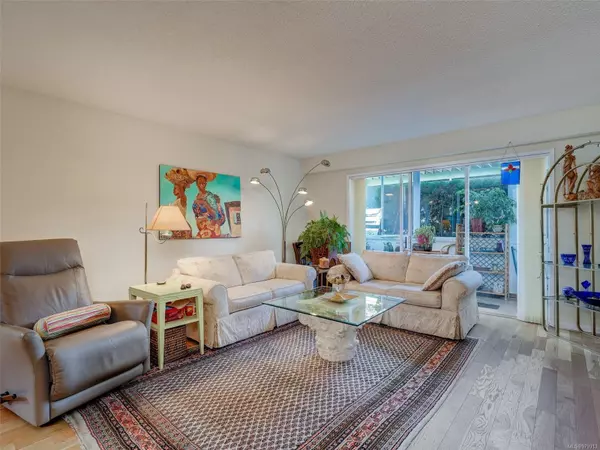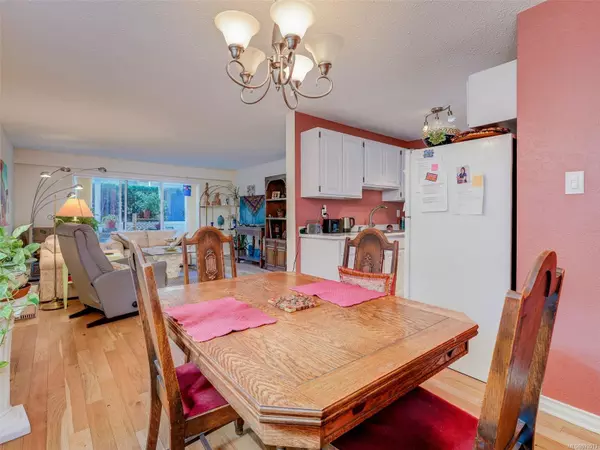
2 Beds
2 Baths
1,104 SqFt
2 Beds
2 Baths
1,104 SqFt
Key Details
Property Type Condo
Sub Type Condo Apartment
Listing Status Active
Purchase Type For Sale
Square Footage 1,104 sqft
Price per Sqft $452
MLS Listing ID 979313
Style Condo
Bedrooms 2
Condo Fees $446/mo
Rental Info Unrestricted
Year Built 1971
Annual Tax Amount $2,115
Tax Year 2023
Lot Size 1,306 Sqft
Acres 0.03
Property Description
Location
Province BC
County Capital Regional District
Area Victoria
Direction Where Hilda Meets Linden
Rooms
Other Rooms Workshop
Main Level Bedrooms 2
Kitchen 1
Interior
Interior Features Dining/Living Combo
Heating Baseboard, Electric
Cooling None
Flooring Linoleum, Wood
Window Features Insulated Windows,Window Coverings
Appliance Dishwasher, Oven/Range Electric, Refrigerator
Heat Source Baseboard, Electric
Laundry Common Area
Exterior
Garage Carport, Detached
Carport Spaces 1
Utilities Available Cable To Lot, Electricity To Lot, Garbage, Recycling
Amenities Available Bike Storage, Elevator(s)
Roof Type Asphalt Torch On
Accessibility Ground Level Main Floor, No Step Entrance, Primary Bedroom on Main, Wheelchair Friendly
Handicap Access Ground Level Main Floor, No Step Entrance, Primary Bedroom on Main, Wheelchair Friendly
Parking Type Carport, Detached
Total Parking Spaces 1
Building
Lot Description Rectangular Lot, Wooded Lot
Faces West
Entry Level 1
Foundation Poured Concrete
Sewer Sewer Connected
Water Municipal
Structure Type Frame Wood,Stucco
Others
Pets Allowed No
HOA Fee Include Garbage Removal,Hot Water,Insurance,Maintenance Grounds,Property Management,Water
Tax ID 000-106-178
Ownership Freehold/Strata
Miscellaneous Deck/Patio
Pets Description None







