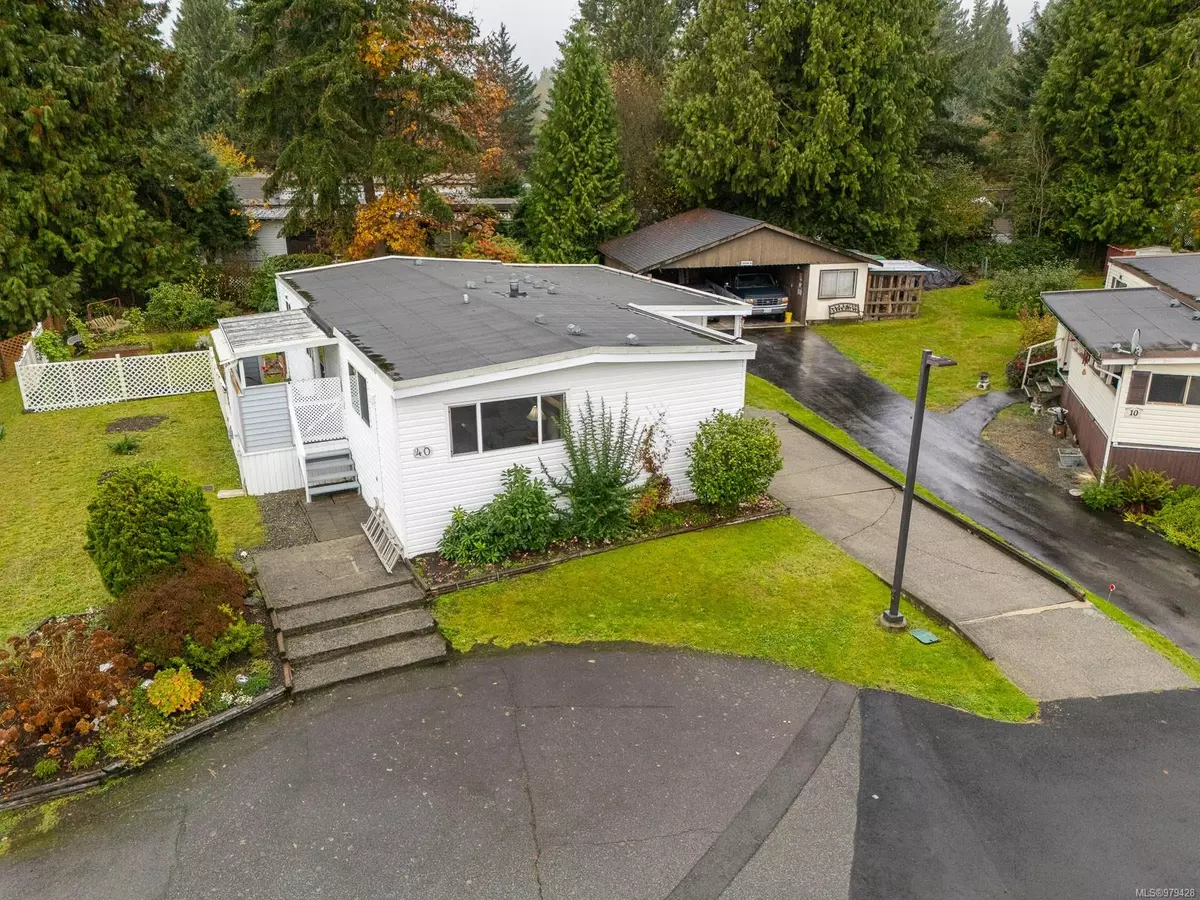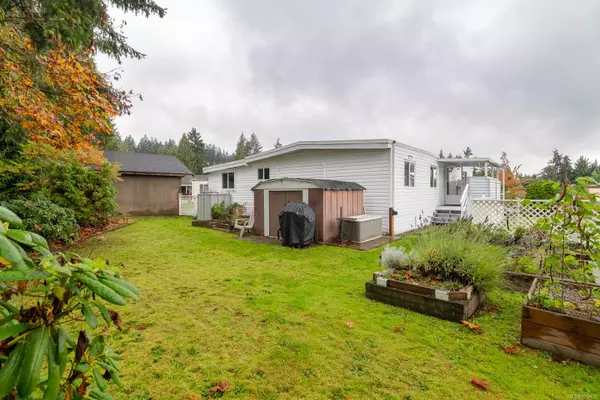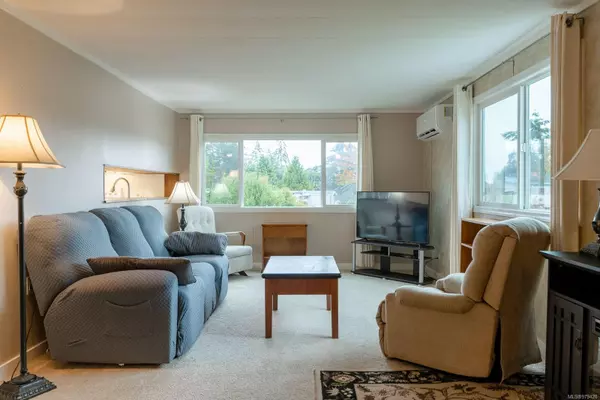
3 Beds
2 Baths
1,484 SqFt
3 Beds
2 Baths
1,484 SqFt
Key Details
Property Type Manufactured Home
Sub Type Manufactured Home
Listing Status Active
Purchase Type For Sale
Square Footage 1,484 sqft
Price per Sqft $202
Subdivision Brookdale Mobile Home Park
MLS Listing ID 979428
Style Rancher
Bedrooms 3
Condo Fees $726/mo
Rental Info No Rentals
Year Built 1974
Annual Tax Amount $1,453
Tax Year 2023
Property Description
Location
Province BC
County Nanaimo, City Of
Area Nanaimo
Zoning R12
Rooms
Basement Crawl Space, None
Main Level Bedrooms 3
Kitchen 1
Interior
Heating Heat Pump
Cooling Air Conditioning
Flooring Mixed
Fireplaces Type Wood Stove
Window Features Insulated Windows
Heat Source Heat Pump
Laundry In House
Exterior
Exterior Feature Fenced, Fencing: Full, Garden
Garage Additional, Driveway, On Street
Roof Type Membrane
Parking Type Additional, Driveway, On Street
Total Parking Spaces 2
Building
Lot Description Adult-Oriented Neighbourhood, Central Location, Easy Access, Park Setting, Private, Shopping Nearby
Faces Northwest
Entry Level 1
Foundation Pillar/Post/Pier, None
Sewer Sewer To Lot
Water Municipal
Structure Type Insulation: Ceiling,Insulation: Walls,Vinyl Siding
Others
Pets Allowed Yes
Ownership Pad Rental
Pets Description Cats, Dogs, Number Limit, Size Limit







