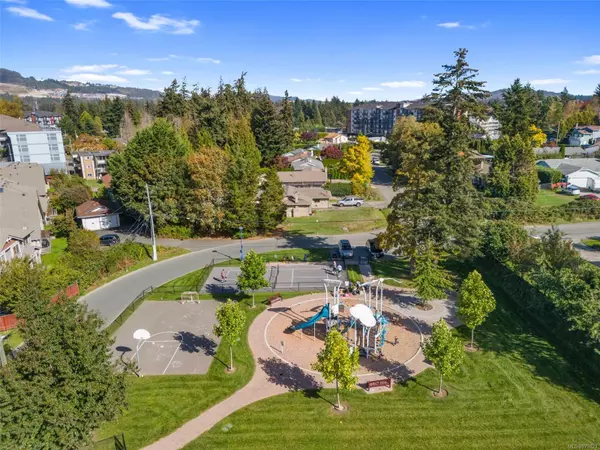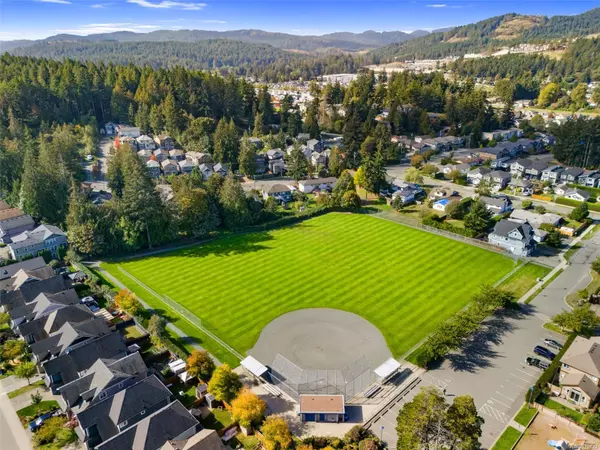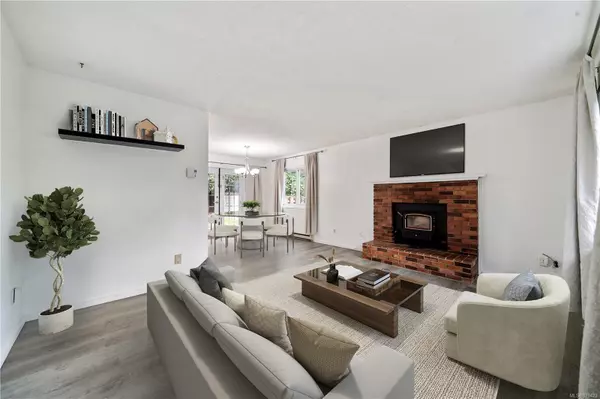
3 Beds
2 Baths
1,517 SqFt
3 Beds
2 Baths
1,517 SqFt
OPEN HOUSE
Sun Oct 27, 1:00pm - 3:00pm
Sun Oct 27, 4:00pm - 6:00pm
Key Details
Property Type Single Family Home
Sub Type Single Family Detached
Listing Status Active
Purchase Type For Sale
Square Footage 1,517 sqft
Price per Sqft $493
MLS Listing ID 979423
Style Rancher
Bedrooms 3
Rental Info Unrestricted
Year Built 1985
Annual Tax Amount $3,346
Tax Year 2023
Lot Size 9,583 Sqft
Acres 0.22
Property Description
Location
Province BC
County Capital Regional District
Area Langford
Rooms
Basement None
Main Level Bedrooms 3
Kitchen 1
Interior
Interior Features Eating Area
Heating Baseboard, Electric, Wood
Cooling None
Flooring Laminate, Tile
Fireplaces Number 1
Fireplaces Type Living Room
Fireplace Yes
Appliance Dishwasher, Refrigerator
Heat Source Baseboard, Electric, Wood
Laundry In Unit
Exterior
Garage Driveway, RV Access/Parking
Roof Type Asphalt Shingle
Parking Type Driveway, RV Access/Parking
Total Parking Spaces 2
Building
Lot Description Cul-de-sac, Level, Private
Faces East
Entry Level 1
Foundation Poured Concrete
Sewer Septic System
Water Municipal
Structure Type Insulation: Ceiling,Insulation: Walls,Wood
Others
Pets Allowed Yes
Tax ID 000-927-503
Ownership Freehold
Pets Description Aquariums, Birds, Caged Mammals, Cats, Dogs







