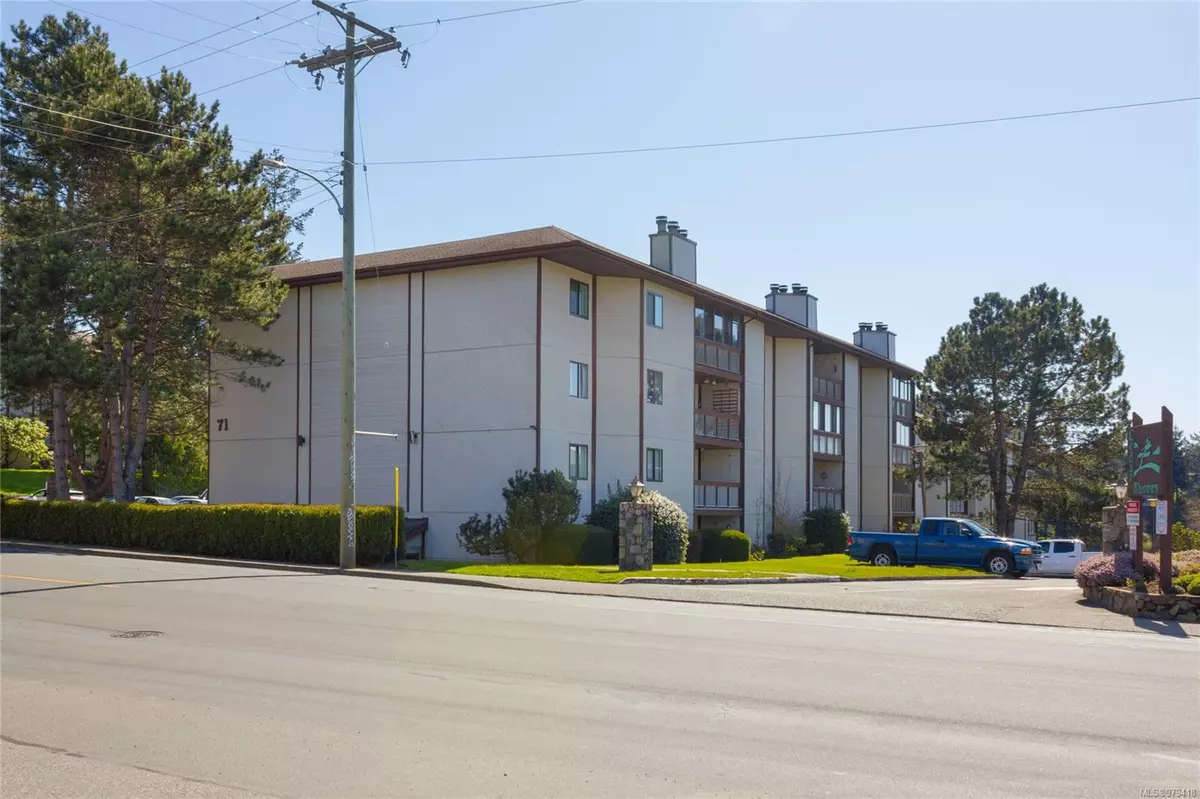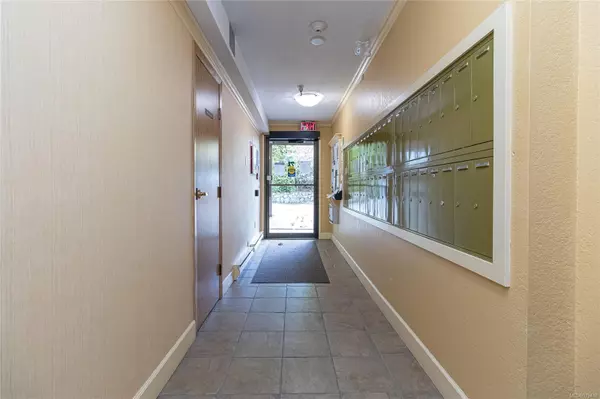
2 Beds
2 Baths
906 SqFt
2 Beds
2 Baths
906 SqFt
Key Details
Property Type Condo
Sub Type Condo Apartment
Listing Status Active
Purchase Type For Sale
Square Footage 906 sqft
Price per Sqft $496
Subdivision Cedar Shores
MLS Listing ID 979418
Style Condo
Bedrooms 2
Condo Fees $647/mo
Rental Info Unrestricted
Year Built 1981
Annual Tax Amount $1
Tax Year 2024
Lot Size 871 Sqft
Acres 0.02
Property Description
Location
Province BC
County Capital Regional District
Area Saanich West
Rooms
Main Level Bedrooms 2
Kitchen 1
Interior
Heating Baseboard, Electric
Cooling None
Fireplaces Number 1
Fireplaces Type Living Room
Fireplace Yes
Heat Source Baseboard, Electric
Laundry In Unit
Exterior
Garage Attached
Roof Type Asphalt Shingle
Parking Type Attached
Total Parking Spaces 1
Building
Faces Southeast
Entry Level 1
Foundation Poured Concrete
Sewer Sewer To Lot
Water Municipal
Structure Type Stucco,Wood
Others
Pets Allowed Yes
Ownership Freehold/Strata
Miscellaneous Balcony,Parking Stall,Separate Storage
Pets Description Aquariums, Birds







