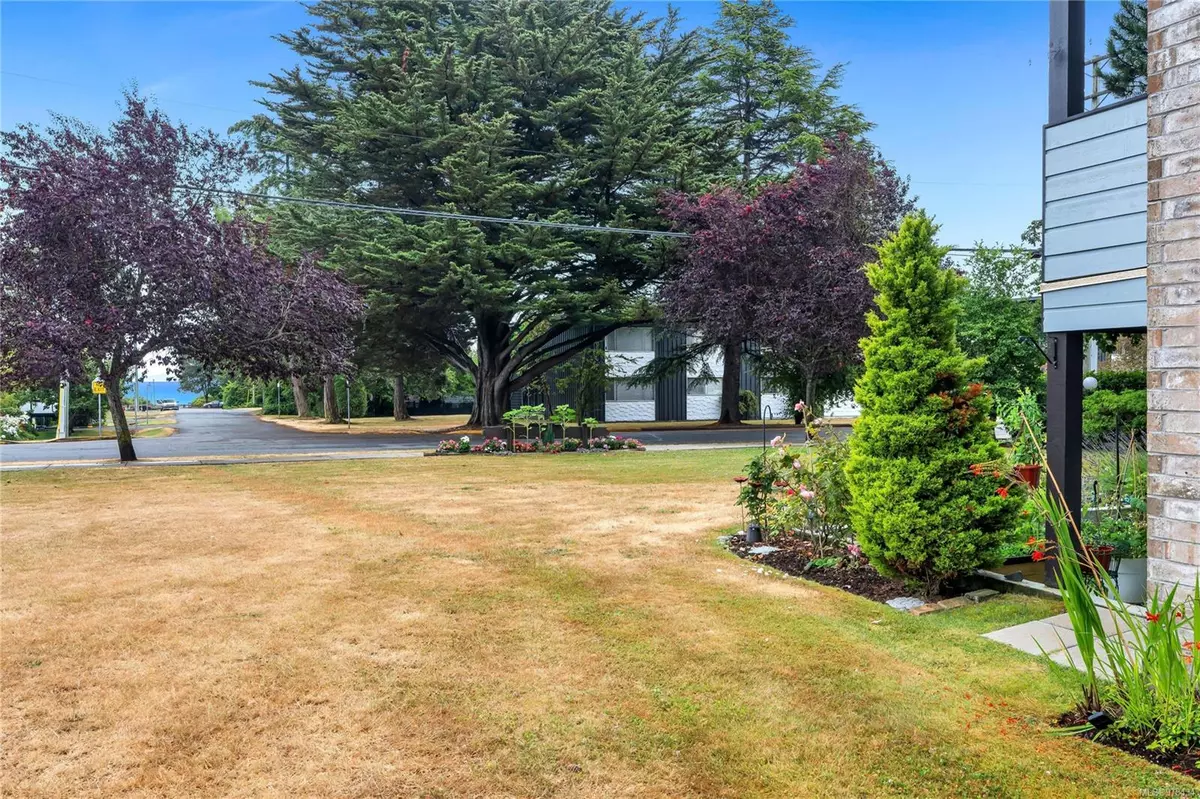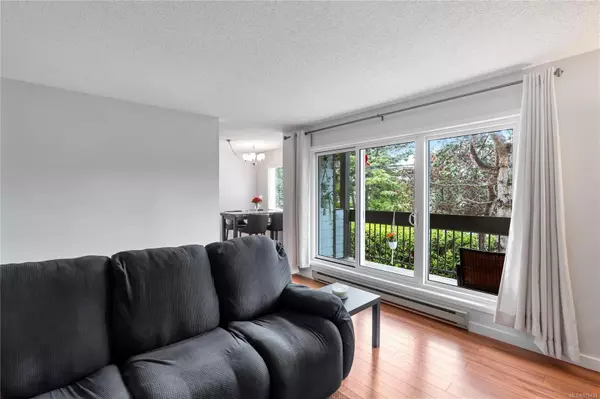
2 Beds
1 Bath
844 SqFt
2 Beds
1 Bath
844 SqFt
Key Details
Property Type Condo
Sub Type Condo Apartment
Listing Status Active
Purchase Type For Sale
Square Footage 844 sqft
Price per Sqft $591
Subdivision Amherst Gardens
MLS Listing ID 979434
Style Condo
Bedrooms 2
Condo Fees $453/mo
Rental Info Unrestricted
Year Built 1982
Annual Tax Amount $1,731
Tax Year 2023
Lot Size 871 Sqft
Acres 0.02
Property Description
Location
Province BC
County Capital Regional District
Area Sidney
Rooms
Main Level Bedrooms 2
Kitchen 1
Interior
Interior Features Controlled Entry, Dining Room, Elevator, Storage
Heating Baseboard, Electric, Wood
Cooling None
Flooring Carpet, Laminate
Fireplaces Number 1
Fireplaces Type Living Room, Wood Burning
Fireplace Yes
Appliance Dishwasher, F/S/W/D
Heat Source Baseboard, Electric, Wood
Laundry In Unit
Exterior
Exterior Feature Balcony/Patio
Garage Open
Amenities Available Elevator(s)
Roof Type Asphalt Shingle,Asphalt Torch On
Parking Type Open
Total Parking Spaces 1
Building
Lot Description Central Location, Corner, Marina Nearby, Quiet Area, Shopping Nearby
Building Description Insulation: Ceiling,Insulation: Walls,Wood, Bike Storage
Faces East
Entry Level 1
Foundation Poured Concrete
Sewer Sewer Connected
Water Municipal
Structure Type Insulation: Ceiling,Insulation: Walls,Wood
Others
Pets Allowed Yes
HOA Fee Include Garbage Removal,Insurance,Maintenance Grounds,Property Management,Water
Tax ID 000-936-847
Ownership Freehold/Strata
Miscellaneous Balcony,Parking Stall
Acceptable Financing Purchaser To Finance
Listing Terms Purchaser To Finance
Pets Description Aquariums, Birds, Caged Mammals, Cats, Dogs, Number Limit, Size Limit







