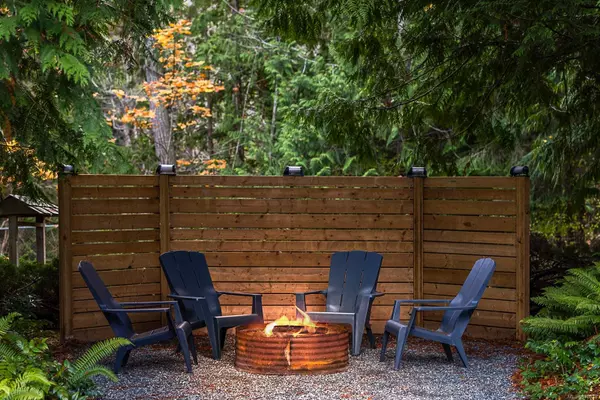
3 Beds
2 Baths
2,038 SqFt
3 Beds
2 Baths
2,038 SqFt
Key Details
Property Type Single Family Home
Sub Type Single Family Detached
Listing Status Active
Purchase Type For Sale
Square Footage 2,038 sqft
Price per Sqft $588
MLS Listing ID 978878
Style Rancher
Bedrooms 3
Rental Info Unrestricted
Year Built 1979
Annual Tax Amount $4,065
Tax Year 2023
Lot Size 0.510 Acres
Acres 0.51
Property Description
Recently updated, the home’s most impressive feature is its outdoor space: an inground swimming pool and expansive wood deck ideal for entertaining. Multiple sitting areas provide tranquil spots to unwind or gather with loved ones.
The property includes both an attached garage and an oversized detached double-car garage with a loft—perfect for a workshop, carriage house, or creative space. Located minutes from downtown Parksville & steps from beautiful beaches and the trails of Rathtrevor Park, this home offers an ideal blend of nature and luxury. Enjoy secluded, peaceful coastal living in your private retreat! Don’t miss this extraordinary property!
Location
Province BC
County Parksville, City Of
Area Parksville/Qualicum
Zoning RS1
Direction Door Code in Lockbox on front door. Please ensure all doors are locked when leaving. Please remove your shoes.
Rooms
Other Rooms Storage Shed, Workshop
Basement None
Main Level Bedrooms 3
Kitchen 1
Interior
Interior Features Bar, Breakfast Nook, Closet Organizer, Dining/Living Combo, Furnished, Jetted Tub, Storage, Swimming Pool, Vaulted Ceiling(s), Workshop
Heating Forced Air, Natural Gas, Wood
Cooling Air Conditioning, Central Air, None
Flooring Basement Slab, Hardwood, Laminate, Tile
Fireplaces Number 2
Fireplaces Type Family Room, Gas, Wood Burning
Equipment Electric Garage Door Opener, Pool Equipment, Security System
Fireplace Yes
Window Features Aluminum Frames,Blinds,Skylight(s),Window Coverings
Appliance Dishwasher, F/S/W/D, Jetted Tub, Oven/Range Electric, Range Hood, Refrigerator
Heat Source Forced Air, Natural Gas, Wood
Laundry In House
Exterior
Exterior Feature Fenced, Garden, Lighting, Low Maintenance Yard, Security System, Swimming Pool
Garage Additional, Attached, Detached, Driveway, Garage, Garage Double, RV Access/Parking
Garage Spaces 3.0
Utilities Available Cable To Lot, Compost, Electricity To Lot, Garbage, Natural Gas To Lot, Phone To Lot
Roof Type Asphalt Shingle
Accessibility Accessible Entrance, No Step Entrance, Primary Bedroom on Main, Wheelchair Friendly
Handicap Access Accessible Entrance, No Step Entrance, Primary Bedroom on Main, Wheelchair Friendly
Total Parking Spaces 5
Building
Lot Description Acreage, Corner, Easy Access, Family-Oriented Neighbourhood, Landscaped, Level, Park Setting, Private, Quiet Area, Recreation Nearby, Rural Setting, Shopping Nearby, In Wooded Area
Building Description Brick,Brick & Siding,Frame Wood,Insulation All,Insulation: Ceiling,Insulation: Walls,Wood, Security System
Faces Northeast
Foundation Poured Concrete, Slab
Sewer Septic System
Water Municipal
Architectural Style West Coast
Additional Building Potential
Structure Type Brick,Brick & Siding,Frame Wood,Insulation All,Insulation: Ceiling,Insulation: Walls,Wood
Others
Pets Allowed Yes
Restrictions Building Scheme,Restrictive Covenants
Tax ID 001-303-571
Ownership Freehold
Acceptable Financing Must Be Paid Off
Listing Terms Must Be Paid Off
Pets Description Aquariums, Birds, Caged Mammals, Cats, Dogs







