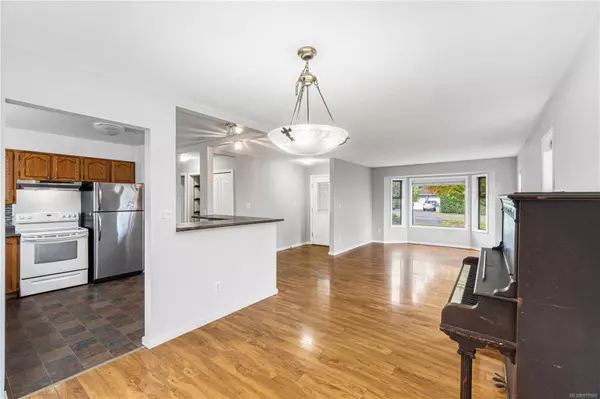
3 Beds
2 Baths
1,306 SqFt
3 Beds
2 Baths
1,306 SqFt
Key Details
Property Type Single Family Home
Sub Type Single Family Detached
Listing Status Active
Purchase Type For Sale
Square Footage 1,306 sqft
Price per Sqft $535
MLS Listing ID 979969
Style Rancher
Bedrooms 3
Rental Info Unrestricted
Year Built 1989
Annual Tax Amount $3,496
Tax Year 2024
Lot Dimensions 90x100
Property Description
Priced to sell, this home can be yours in a heartbeat. Call your favorite Realtor now.
Location
Province BC
County Nanaimo Regional District
Area Parksville/Qualicum
Rooms
Basement Crawl Space
Main Level Bedrooms 3
Kitchen 1
Interior
Interior Features Dining/Living Combo
Heating Electric, Forced Air
Cooling None
Flooring Mixed
Fireplaces Number 1
Fireplaces Type Living Room, Wood Burning
Fireplace Yes
Appliance F/S/W/D
Heat Source Electric, Forced Air
Laundry In House
Exterior
Exterior Feature Balcony/Deck, Fencing: Partial, Garden
Garage Driveway, Garage
Garage Spaces 1.0
Utilities Available Cable To Lot, Electricity To Lot, Garbage
Roof Type Fibreglass Shingle
Total Parking Spaces 4
Building
Lot Description Central Location, Family-Oriented Neighbourhood
Faces West
Foundation Poured Concrete
Sewer Sewer Connected
Water Other
Architectural Style Contemporary
Structure Type Frame Wood,Insulation All,Wood
Others
Pets Allowed Yes
Tax ID 003-260-038
Ownership Freehold
Pets Description Aquariums, Birds, Caged Mammals, Cats, Dogs







