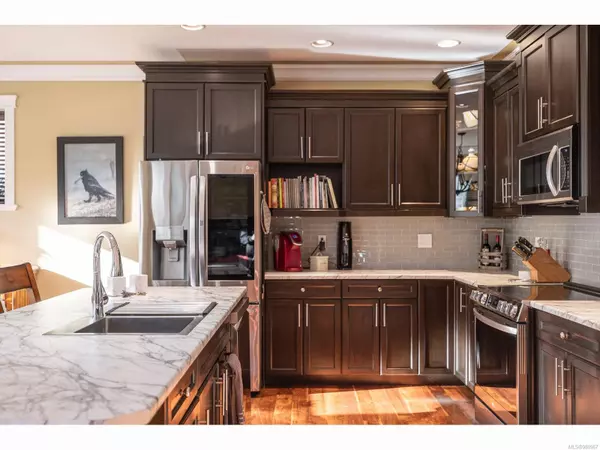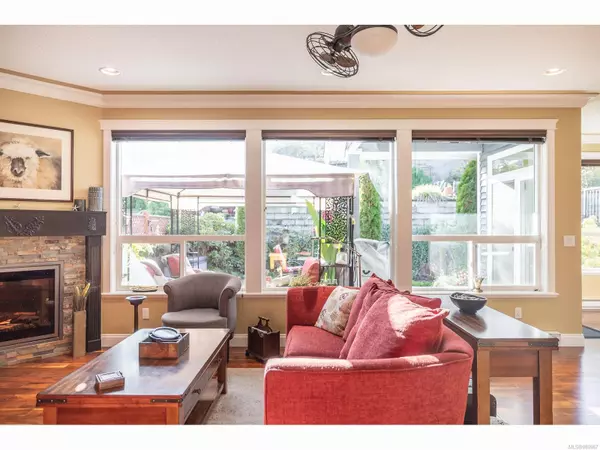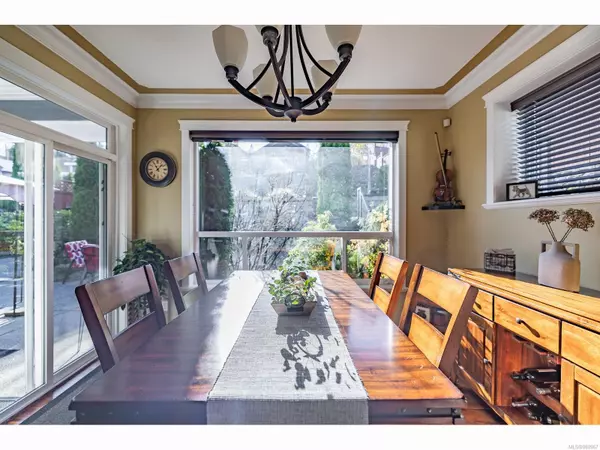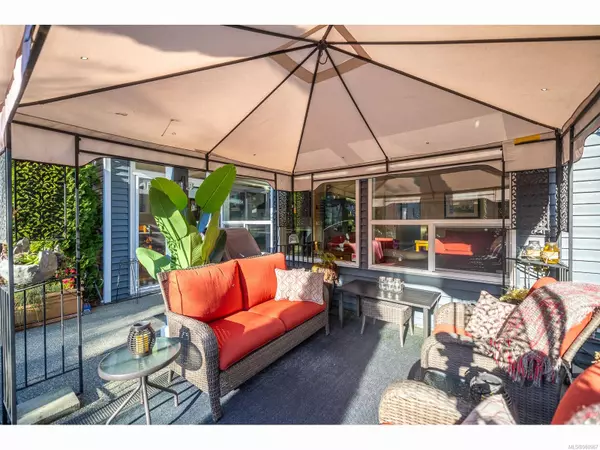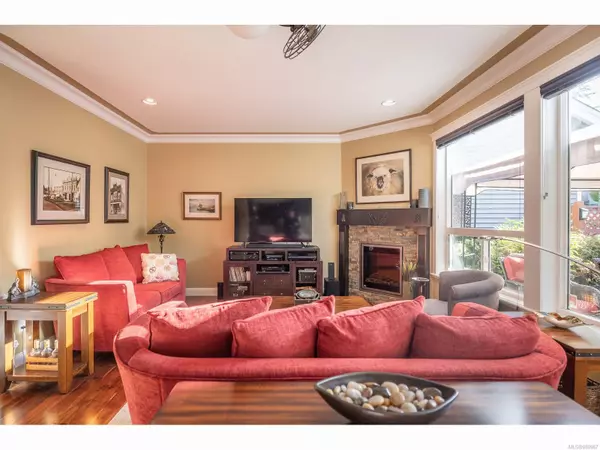
3 Beds
3 Baths
1,809 SqFt
3 Beds
3 Baths
1,809 SqFt
Key Details
Property Type Multi-Family
Sub Type Half Duplex
Listing Status Active
Purchase Type For Sale
Square Footage 1,809 sqft
Price per Sqft $425
MLS Listing ID 980967
Style Main Level Entry with Upper Level(s)
Bedrooms 3
Rental Info Unrestricted
Year Built 2010
Annual Tax Amount $3,962
Tax Year 2023
Lot Size 4,791 Sqft
Acres 0.11
Property Description
Appealing to both growing families and down-sizers, the home features a thoughtful layout with versatile living spaces. The dining nook opens onto covered outdoor areas, perfect for year-round enjoyment, whether you’re savouring your morning coffee or hosting an evening barbecue. Bedrooms and laundry area are nicely situated upstairs away from the main living area to provide a peaceful retreat when you're ready to end your day.
With its prime location & adaptable design, this home is ready to welcome its next chapter of memories. Measurements approximate & should be verified if important.
Location
Province BC
County Nanaimo, City Of
Area Nanaimo
Rooms
Basement None
Kitchen 1
Interior
Heating Electric
Cooling Other
Fireplaces Number 1
Fireplaces Type Electric
Fireplace Yes
Window Features Vinyl Frames
Appliance Dishwasher, F/S/W/D
Heat Source Electric
Laundry In House
Exterior
Exterior Feature Balcony/Patio, Fencing: Partial
Garage Driveway, Garage Double
Garage Spaces 2.0
Roof Type Asphalt Shingle
Accessibility Ground Level Main Floor
Handicap Access Ground Level Main Floor
Total Parking Spaces 4
Building
Faces Northwest
Entry Level 2
Foundation Poured Concrete
Sewer Sewer Connected
Water Municipal
Additional Building None
Structure Type Frame Wood,Vinyl Siding
Others
Pets Allowed Yes
Tax ID 028-364-899
Ownership Freehold/Strata
Miscellaneous Balcony,Deck/Patio,Garage,Private Garden
Pets Description Aquariums, Birds, Caged Mammals, Cats, Dogs, Number Limit, Size Limit


