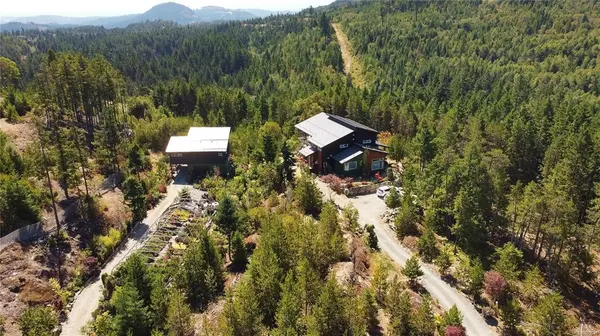$1,630,000
$1,695,000
3.8%For more information regarding the value of a property, please contact us for a free consultation.
5 Beds
4 Baths
4,014 SqFt
SOLD DATE : 01/20/2022
Key Details
Sold Price $1,630,000
Property Type Single Family Home
Sub Type Single Family Detached
Listing Status Sold
Purchase Type For Sale
Square Footage 4,014 sqft
Price per Sqft $406
MLS Listing ID 885121
Sold Date 01/20/22
Style Main Level Entry with Upper Level(s)
Bedrooms 5
Rental Info Unrestricted
Year Built 2018
Annual Tax Amount $3,716
Tax Year 2020
Lot Size 6.010 Acres
Acres 6.01
Property Description
This Shawnigan acreage is an oasis away from the city, but just a short 25 min drive in. Custom built NEWER rustic contemporary style home PLUS 2/3 income suites. The main house has a custom kitchen with modern design/colours & SS appliances, an open concept living/dining, feature gas fireplace, mudroom, sunroom, laundry room, powder room PLUS a huge 1 bedroom suite with its own fireplace & walk in closet. Upstairs the master has 15ft vaulted ceilings, a large walk in closet & a 900sqft+ deck with outside shower & expansive views! Upstairs also has a bedroom or great office/studio space. The coach house is above the garage/workshop/carport for RV/boat parking with a 2 bed suite above that has its own private deck. Also included in the sale is the very successful Goldstream Heights Nursery: an established business with everything in place for easy take over or great chance for expansion. This offering is for someone looking for a job, home, lifestyle, privacy, sunshine & good revenue.
Location
Province BC
County Capital Regional District
Area Ml Shawnigan
Zoning GB-3
Direction Southeast
Rooms
Other Rooms Greenhouse, Guest Accommodations, Storage Shed, Workshop
Basement Crawl Space
Main Level Bedrooms 1
Kitchen 3
Interior
Interior Features Bar, Bathroom Roughed-In, Breakfast Nook, Ceiling Fan(s), Dining Room, Dining/Living Combo, Eating Area, French Doors, Furnished, Storage, Vaulted Ceiling(s), Wine Storage, Workshop
Heating Baseboard, Electric, Hot Water, Propane, Radiant Floor
Cooling HVAC
Flooring Laminate, Tile, Vinyl
Fireplaces Number 3
Fireplaces Type Living Room, Propane
Equipment Electric Garage Door Opener, Propane Tank
Fireplace 1
Window Features Vinyl Frames
Appliance Dishwasher, Dryer, F/S/W/D, Microwave, Oven Built-In, Oven/Range Electric, Range Hood, Refrigerator, Washer
Laundry In House, In Unit
Exterior
Exterior Feature Balcony, Balcony/Deck, Balcony/Patio, Garden, Water Feature
Garage Spaces 2.0
Carport Spaces 1
Utilities Available Cable Available, Electricity To Lot, Garbage, Phone Available, Recycling
View Y/N 1
View City, Mountain(s), Valley, Lake, Ocean
Roof Type Metal
Handicap Access Accessible Entrance, Ground Level Main Floor, Primary Bedroom on Main
Parking Type Additional, Attached, Detached, Driveway, Carport, Garage Double, Guest, RV Access/Parking
Total Parking Spaces 10
Building
Lot Description Acreage, Cleared, Family-Oriented Neighbourhood, Irregular Lot, Landscaped, Private, Quiet Area, Recreation Nearby, Rocky, Rural Setting, Serviced, Southern Exposure, In Wooded Area, Wooded Lot
Building Description Cement Fibre,Metal Siding, Main Level Entry with Upper Level(s)
Faces Southeast
Foundation Poured Concrete, Slab
Sewer Septic System
Water Cistern, Well: Drilled
Architectural Style Contemporary, West Coast
Additional Building Exists
Structure Type Cement Fibre,Metal Siding
Others
Restrictions Building Scheme,Easement/Right of Way,Unknown
Tax ID 030-296-919
Ownership Freehold
Acceptable Financing Purchaser To Finance
Listing Terms Purchaser To Finance
Pets Description Aquariums, Birds, Caged Mammals, Cats, Dogs
Read Less Info
Want to know what your home might be worth? Contact us for a FREE valuation!

Our team is ready to help you sell your home for the highest possible price ASAP
Bought with Royal LePage - Wolstencroft







