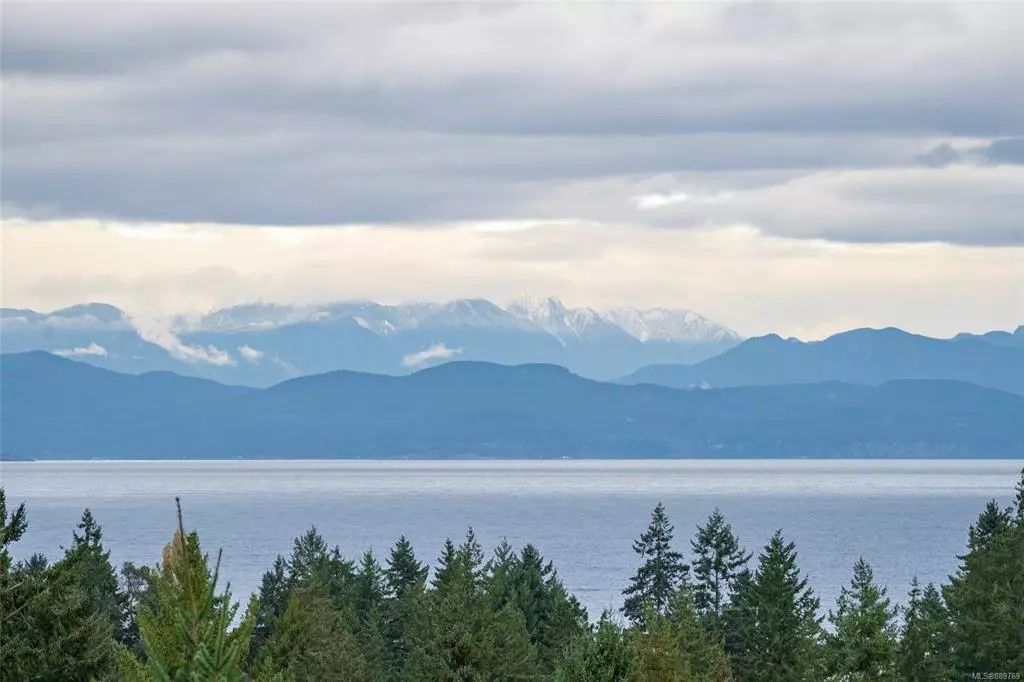$1,200,000
$1,349,000
11.0%For more information regarding the value of a property, please contact us for a free consultation.
2 Beds
3 Baths
2,876 SqFt
SOLD DATE : 02/25/2022
Key Details
Sold Price $1,200,000
Property Type Townhouse
Sub Type Row/Townhouse
Listing Status Sold
Purchase Type For Sale
Square Footage 2,876 sqft
Price per Sqft $417
MLS Listing ID 889769
Sold Date 02/25/22
Style Main Level Entry with Lower Level(s)
Bedrooms 2
HOA Fees $475/mo
Rental Info Some Rentals
Year Built 2004
Annual Tax Amount $5,181
Tax Year 2021
Property Description
Fairwinds Ocean View Townhome. In the Exclusive Community of Observation point you will find this Level entry home with all your living (including the Main bedroom suite, on the main floor. The Custom Kitchen has a stunning appliance package including steam oven, wall oven, warmer drawer, gas cooktop, grill station and so much more. Enjoy a spacious main floor primary bedroom and extended glass railing balcony to enjoy views over the Golf course and out to the Strait of Georgia. The lower walkout level has a spacious guest room, bathroom, Family room with exquisite wet bar area including its own dishwasher, and plenty of storage. A Stunning Movie Theatre room is the jewel that completes the lower floor. This prime location in the heart of the Fairwinds Golf Course and Marina Community in the beautiful farm to table area of Nanoose Bay is only 15 minutes to the harbour city of Nanaimo with Ferries and Float planes direct to downtown Vancouver. Live Your Dream Today.
Location
Province BC
County Nanaimo Regional District
Area Pq Fairwinds
Zoning RS8P
Direction Southwest
Rooms
Basement Walk-Out Access
Main Level Bedrooms 1
Kitchen 1
Interior
Interior Features Dining/Living Combo
Heating Forced Air
Cooling None
Flooring Mixed
Fireplaces Number 2
Fireplaces Type Gas
Fireplace 1
Window Features Vinyl Frames
Appliance Dishwasher, Dryer, Oven Built-In, Oven/Range Gas, Refrigerator, Trash Compactor, Washer
Laundry In House
Exterior
Exterior Feature Balcony/Deck, Balcony/Patio
Garage Spaces 2.0
View Y/N 1
View Mountain(s), Ocean
Roof Type Fibreglass Shingle
Handicap Access Accessible Entrance, Ground Level Main Floor, Primary Bedroom on Main
Parking Type Garage Double
Total Parking Spaces 2
Building
Lot Description Marina Nearby, Near Golf Course, Quiet Area, Recreation Nearby
Building Description Frame Wood, Main Level Entry with Lower Level(s)
Faces Southwest
Story 2
Foundation Poured Concrete
Sewer Sewer Connected
Water Regional/Improvement District
Structure Type Frame Wood
Others
HOA Fee Include Maintenance Grounds,Maintenance Structure,Property Management
Tax ID 026-081-008
Ownership Freehold/Strata
Pets Description Aquariums, Birds, Caged Mammals, Cats, Dogs
Read Less Info
Want to know what your home might be worth? Contact us for a FREE valuation!

Our team is ready to help you sell your home for the highest possible price ASAP
Bought with Royal LePage Parksville-Qualicum Beach Realty (PK)







