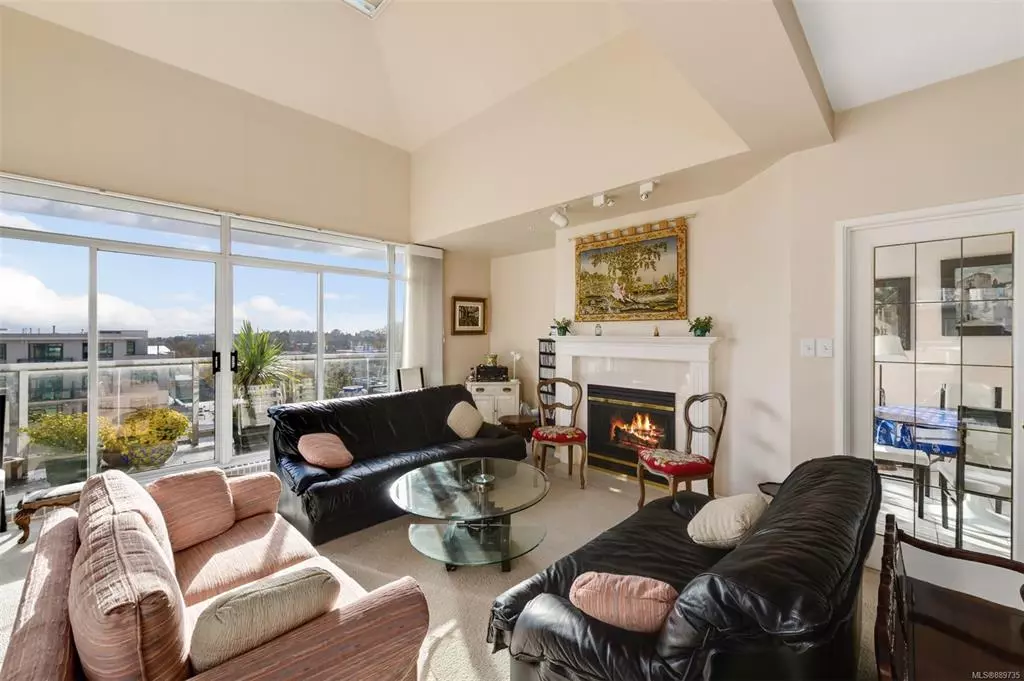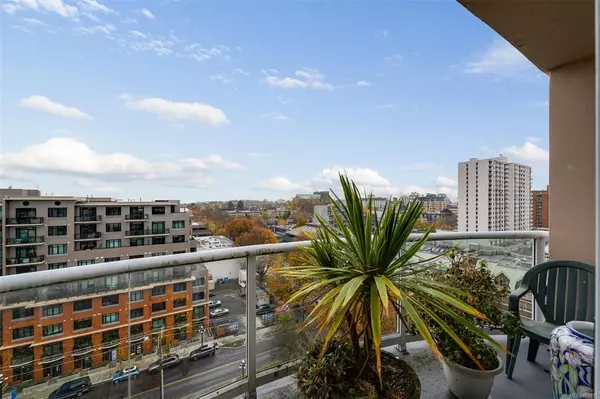$955,000
$960,000
0.5%For more information regarding the value of a property, please contact us for a free consultation.
3 Beds
2 Baths
1,851 SqFt
SOLD DATE : 03/15/2022
Key Details
Sold Price $955,000
Property Type Condo
Sub Type Condo Apartment
Listing Status Sold
Purchase Type For Sale
Square Footage 1,851 sqft
Price per Sqft $515
Subdivision Regents Park
MLS Listing ID 889735
Sold Date 03/15/22
Style Condo
Bedrooms 3
HOA Fees $970/mo
Rental Info Unrestricted
Year Built 1992
Annual Tax Amount $5,238
Tax Year 2021
Lot Size 1,742 Sqft
Acres 0.04
Property Description
Welcome to the bright southeast penthouse at Regents Park. This unique unit is perched on the top of one of the most highly regarded steel & concrete strata buildings in downtown Victoria. Glorious views of Fairfield and distant ocean sunsets over the Olympic Mountains. Centrally located adjacent to Market on Yates, London Drugs, Cafe's, and many everyday retailers. This location is for those who appreciate urban living, without wanting to compromise on size! With over 1,850 sqft of finished space along with an additional 400 sqft of outdoor space across 5 balconies. Perfect for downsizers who want to simplify and have the ability to lock and go. Regents Park is truly an urban oasis with green space, year-round landscaped gardens, a water fountain, and porte-cochre. Secure underground parking (EV level 1 coming soon). Pets and rentals allowed. The price per sqft economics is compelling for a product of this stature and quality. Healthy reserve fund. Priced below July 2020 assessment.
Location
Province BC
County Capital Regional District
Area Vi Downtown
Direction Southeast
Rooms
Basement None
Main Level Bedrooms 3
Kitchen 1
Interior
Interior Features Dining Room, Eating Area, Vaulted Ceiling(s)
Heating Baseboard, Natural Gas
Cooling None
Flooring Carpet, Laminate
Fireplaces Number 1
Fireplaces Type Gas, Living Room
Fireplace 1
Window Features Aluminum Frames,Skylight(s),Window Coverings
Appliance F/S/W/D, Microwave, Range Hood, Trash Compactor
Laundry In Unit
Exterior
Exterior Feature Garden, Lighting, Security System, Sprinkler System, Water Feature, Wheelchair Access
Utilities Available Cable To Lot, Electricity To Lot, Garbage, Natural Gas To Lot, Phone To Lot, Recycling
Amenities Available Bike Storage, Common Area, Elevator(s), Fitness Centre, Recreation Facilities, Sauna, Secured Entry, Spa/Hot Tub, Workshop Area
View Y/N 1
View City, Mountain(s), Ocean
Roof Type Tar/Gravel
Handicap Access No Step Entrance, Wheelchair Friendly
Parking Type Underground
Total Parking Spaces 1
Building
Lot Description Central Location
Building Description Steel and Concrete, Condo
Faces Southeast
Story 11
Foundation Poured Concrete
Sewer Sewer Connected
Water Municipal
Additional Building None
Structure Type Steel and Concrete
Others
HOA Fee Include Caretaker,Garbage Removal,Hot Water,Insurance,Maintenance Grounds,Property Management,Recycling,Sewer,Water
Tax ID 017-416-876
Ownership Freehold/Strata
Pets Description Aquariums, Birds, Caged Mammals, Cats, Dogs, Number Limit, Size Limit
Read Less Info
Want to know what your home might be worth? Contact us for a FREE valuation!

Our team is ready to help you sell your home for the highest possible price ASAP
Bought with Unrepresented Buyer Pseudo-Office







