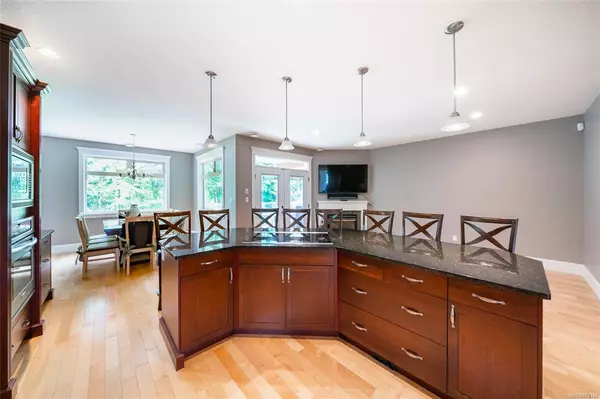$1,662,662
$1,600,000
3.9%For more information regarding the value of a property, please contact us for a free consultation.
6 Beds
4 Baths
5,877 SqFt
SOLD DATE : 03/15/2022
Key Details
Sold Price $1,662,662
Property Type Single Family Home
Sub Type Single Family Detached
Listing Status Sold
Purchase Type For Sale
Square Footage 5,877 sqft
Price per Sqft $282
MLS Listing ID 879342
Sold Date 03/15/22
Style Main Level Entry with Lower/Upper Lvl(s)
Bedrooms 6
Rental Info Unrestricted
Year Built 2007
Annual Tax Amount $5,273
Tax Year 2020
Lot Size 2.720 Acres
Acres 2.72
Property Description
Nestled into a private acreage this generous home will delight every generation. A tranquil retreat backing onto Natures trust land and the Englishman River park complete with private forest trails, a fully irrigated orchard/vegetable garden with pond and mature landscaping including beautiful established trees and shrubs. This spacious quality home includes a 3 bedroom in law/family suite and 3 further bedrooms on the main floor. The spacious basement will surprise you with a Theatre room for home entertainment and sizeable extra living space. 2 heat pumps, electronic air cleaner, granite counters, unlimited space for RV or boat parking, and even room to build a shop all located in the beautiful Natural community of Nanoose Bay. Vacation at home on spectacular Vancouver Island surrounded by Organic farms, fresh water, Sandy oceanside Beaches, Golf courses and the best climate in Canada. Floorplan available on request. Live your Dream Life Today.
Location
Province BC
County Nanaimo Regional District
Area Pq Nanoose
Zoning CD 14
Direction Northeast
Rooms
Basement Full
Main Level Bedrooms 3
Kitchen 2
Interior
Interior Features Soaker Tub
Heating Heat Pump
Cooling Air Conditioning
Flooring Mixed
Fireplaces Number 2
Fireplaces Type Propane
Equipment Central Vacuum, Electric Garage Door Opener, Security System
Fireplace 1
Appliance Dishwasher, Dryer, Microwave, Oven Built-In, Oven/Range Electric, Refrigerator, Washer
Laundry In House
Exterior
Exterior Feature Sprinkler System
Garage Spaces 2.0
Utilities Available Electricity To Lot
Waterfront 1
Waterfront Description River
Roof Type Fibreglass Shingle
Parking Type Driveway, Garage Double
Total Parking Spaces 2
Building
Lot Description Acreage, Private, Quiet Area, Southern Exposure
Building Description Cement Fibre,Frame Wood,Insulation All, Main Level Entry with Lower/Upper Lvl(s)
Faces Northeast
Foundation Poured Concrete
Sewer Septic System
Water Regional/Improvement District
Structure Type Cement Fibre,Frame Wood,Insulation All
Others
Tax ID 025-862-979
Ownership Freehold
Pets Description Aquariums, Birds, Caged Mammals, Cats, Dogs
Read Less Info
Want to know what your home might be worth? Contact us for a FREE valuation!

Our team is ready to help you sell your home for the highest possible price ASAP
Bought with Royal LePage Nanaimo Realty (NanIsHwyN)







