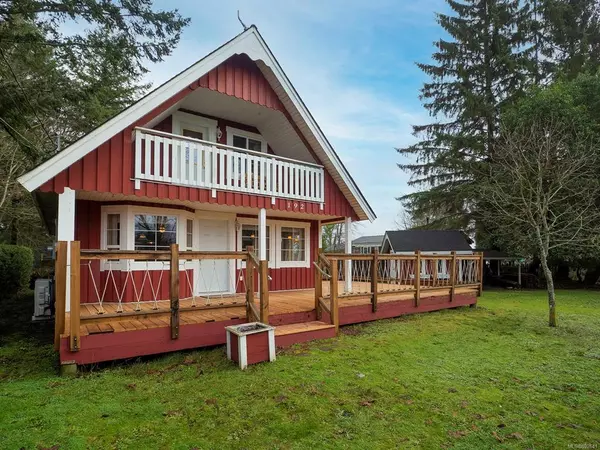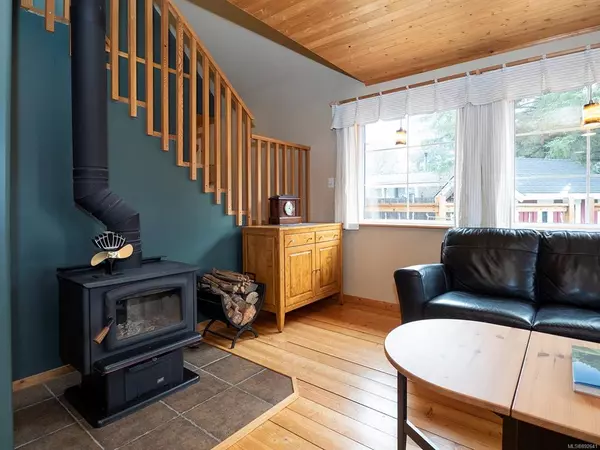$640,000
$619,000
3.4%For more information regarding the value of a property, please contact us for a free consultation.
3 Beds
2 Baths
1,443 SqFt
SOLD DATE : 03/30/2022
Key Details
Sold Price $640,000
Property Type Single Family Home
Sub Type Single Family Detached
Listing Status Sold
Purchase Type For Sale
Square Footage 1,443 sqft
Price per Sqft $443
MLS Listing ID 892641
Sold Date 03/30/22
Style Main Level Entry with Upper Level(s)
Bedrooms 3
Rental Info Unrestricted
Year Built 2000
Annual Tax Amount $3,298
Tax Year 2021
Lot Size 7,840 Sqft
Acres 0.18
Property Description
Welcome to this bright, 3 bed 2 bath home with SO many excellent features! The main level is an open plan kitchen/dining/living area with a cosy woodstove; kitchen has lots of cupboards, an island, & includes newer S/S fridge & induction range with built-in microwave, plus a chest freezer; 2 walls of windows overlook the newly resurfaced wrap around deck & fenced yard with privacy hedge. 2 bedrooms & 3 pce bath with newer stacking W/D complete this level. Upstairs you'll find the primary bedroom,3 pce bath with soaker tub, a spacious family/rec room with walk out covered balcony to take in the views all year round; Updates include privacy blinds, H/W tank, central vac, newer baseboard heaters, & a ductless heat pump with AC (wifi enabled). 2"x6" wood plank flooring throughout; pine finished ceilings; lots of storage in the concrete insulated crawlspace, a wired workshop for your projects. Situated on one of the sunniest lots, a short walk to beach & boat launch!
Location
Province BC
County Nanaimo, City Of
Area Isl Protection Island
Zoning R3
Direction Southwest
Rooms
Basement Crawl Space, Not Full Height
Main Level Bedrooms 2
Kitchen 1
Interior
Heating Baseboard, Electric, Heat Pump, Wood
Cooling Air Conditioning
Fireplaces Number 1
Fireplaces Type Wood Stove
Equipment Central Vacuum
Fireplace 1
Window Features Blinds,Insulated Windows,Vinyl Frames,Window Coverings
Appliance Dryer, Freezer, Microwave, Oven/Range Electric, Refrigerator, Washer
Laundry In House
Exterior
Exterior Feature Balcony/Deck, Fenced, Low Maintenance Yard
View Y/N 1
View City, Mountain(s), Ocean
Roof Type Asphalt Shingle
Parking Type On Street, Open
Total Parking Spaces 2
Building
Lot Description Corner, Level, Pie Shaped Lot, Recreation Nearby, Southern Exposure
Building Description Frame Wood,Wood, Main Level Entry with Upper Level(s)
Faces Southwest
Foundation Poured Concrete
Sewer Holding Tank, Septic System, Sewer To Lot
Water Municipal
Architectural Style West Coast
Additional Building None
Structure Type Frame Wood,Wood
Others
Tax ID 004-338-642
Ownership Freehold
Pets Description Aquariums, Birds, Caged Mammals, Cats, Dogs
Read Less Info
Want to know what your home might be worth? Contact us for a FREE valuation!

Our team is ready to help you sell your home for the highest possible price ASAP
Bought with RE/MAX of Nanaimo







