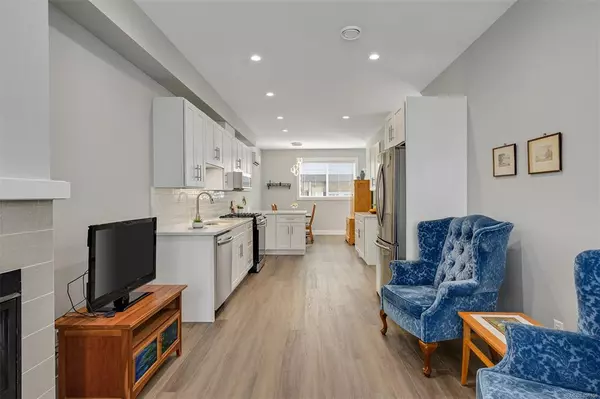$710,000
$699,000
1.6%For more information regarding the value of a property, please contact us for a free consultation.
2 Beds
2 Baths
1,186 SqFt
SOLD DATE : 04/13/2022
Key Details
Sold Price $710,000
Property Type Townhouse
Sub Type Row/Townhouse
Listing Status Sold
Purchase Type For Sale
Square Footage 1,186 sqft
Price per Sqft $598
Subdivision Turnstone Ridge
MLS Listing ID 896358
Sold Date 04/13/22
Style Ground Level Entry With Main Up
Bedrooms 2
HOA Fees $252/mo
Rental Info Unrestricted
Year Built 2021
Tax Year 2021
Lot Size 1,742 Sqft
Acres 0.04
Property Description
Welcome to this new, corner unit townhome at Turnstone Ridge. You will love the open concept floor plan as the sun shines through the large windows and patio door. Unwind after a long day in front of your cozy gas fireplace or head outside to your patio to BBQ. Offering two bedrooms with nice separation & two full bathrooms - plenty of room for your family or guests. Beautiful modern kitchen with stainless steel appliances, gas stove, quartz countertops, and a peninsula with eating bar. This fantastic, 1 year old home boasts laminate wood floors throughout, vaulted ceilings in the bedroom, in-suite laundry and heat pump for efficient heating and cooling. Plenty of storage including tandem garage with room for 2 cars, gym, workshop or more storage. Bring your 2 dogs or 2 cats with you to this well-maintained & professionally run strata. This is a quiet, family-oriented neighbourhood close to trails, parks, shopping, dining & amenities. All that's left to do is move in!
Location
Province BC
County Capital Regional District
Area La Happy Valley
Direction West
Rooms
Basement None
Kitchen 1
Interior
Interior Features Closet Organizer, Dining Room, Vaulted Ceiling(s)
Heating Baseboard, Heat Pump, Natural Gas
Cooling None
Flooring Carpet, Laminate, Tile
Fireplaces Number 1
Fireplaces Type Gas, Living Room
Fireplace 1
Window Features Blinds,Screens,Vinyl Frames
Appliance Dishwasher, F/S/W/D, Microwave, Oven/Range Gas
Laundry In House, In Unit
Exterior
Exterior Feature Balcony/Patio, Fencing: Partial, Low Maintenance Yard
Garage Spaces 2.0
Amenities Available Private Drive/Road
Roof Type Asphalt Torch On,Fibreglass Shingle
Parking Type Garage Double
Total Parking Spaces 2
Building
Lot Description Family-Oriented Neighbourhood, Quiet Area, Recreation Nearby, Shopping Nearby, Sidewalk
Building Description Cement Fibre,Frame Wood,Insulation: Ceiling,Insulation: Walls, Ground Level Entry With Main Up
Faces West
Story 3
Foundation Poured Concrete, Slab
Sewer Sewer Connected
Water Regional/Improvement District
Architectural Style West Coast
Structure Type Cement Fibre,Frame Wood,Insulation: Ceiling,Insulation: Walls
Others
HOA Fee Include Garbage Removal,Insurance,Maintenance Grounds,Maintenance Structure,Property Management,Recycling,Sewer,Water
Ownership Freehold/Strata
Acceptable Financing Purchaser To Finance
Listing Terms Purchaser To Finance
Pets Description Aquariums, Caged Mammals, Cats, Dogs
Read Less Info
Want to know what your home might be worth? Contact us for a FREE valuation!

Our team is ready to help you sell your home for the highest possible price ASAP
Bought with Royal LePage Nanaimo Realty (NanIsHwyN)







