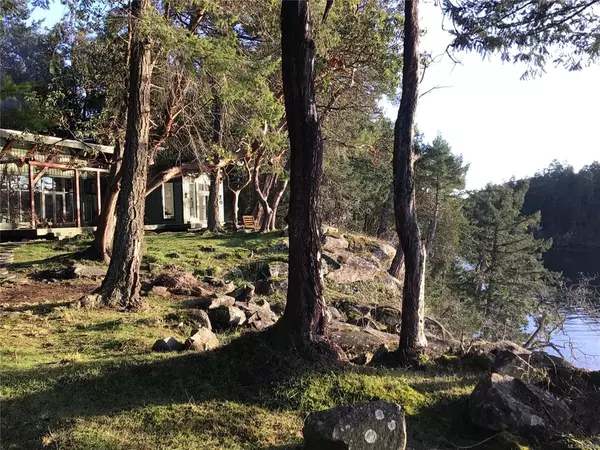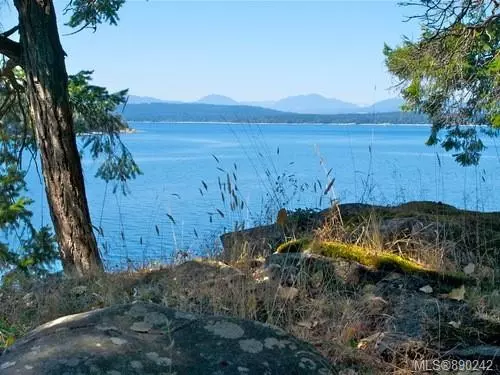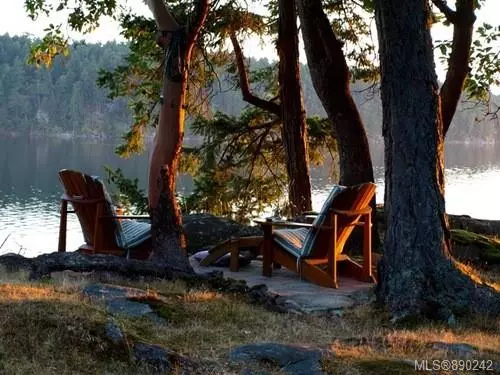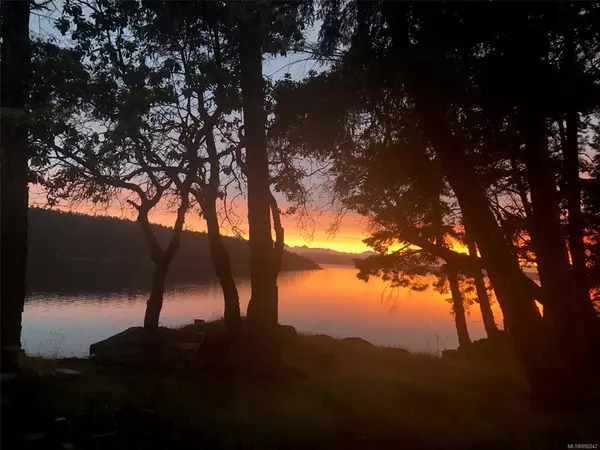$1,750,000
$1,798,000
2.7%For more information regarding the value of a property, please contact us for a free consultation.
3 Beds
3 Baths
1,915 SqFt
SOLD DATE : 04/29/2022
Key Details
Sold Price $1,750,000
Property Type Single Family Home
Sub Type Single Family Detached
Listing Status Sold
Purchase Type For Sale
Square Footage 1,915 sqft
Price per Sqft $913
MLS Listing ID 890242
Sold Date 04/29/22
Style Main Level Entry with Upper Level(s)
Bedrooms 3
Rental Info Unrestricted
Year Built 1973
Annual Tax Amount $4,967
Tax Year 2021
Lot Size 1.420 Acres
Acres 1.42
Property Description
Waterfront stunning home on 1.42 acres with detached studio/guest accommodation garage & dock on Thetis Island. This beautifully designed home has recently been completely, professionally renovated by Poirier Custom Homes. It's thoughtfully designed with lots of glass to take in the sweeping ocean views from every room out across North Cove & mtns, up to Cedar/Yellowpoint & beyond. 2 bdrs (1 no closet) 5 piece ensuite bath along with 2-1/2 baths, open concept kitchen/living/dining/den and additional 1 bdr detached guest cottage, garage/workshop. Lots of private deck space with outdoor shower & hot tub, fenced garden with herbs & another with fruit trees. Year around dock & mooring buoy. All west facing for those gorgeous sunsets. Drilled well & rainwater collection system for gardening water. Lots of parking for boats, RVs, trailers. BC Ferries 10 sailings daily from Chemainus to Thetis Island $ 19.50 car & driver return with Experience Card or Seair has daily flights from Van
Location
Province BC
County Islands Trust
Area Isl Thetis Island
Zoning R1
Direction West
Rooms
Other Rooms Guest Accommodations, Workshop
Basement Crawl Space
Main Level Bedrooms 1
Kitchen 1
Interior
Interior Features Ceiling Fan(s), Dining/Living Combo, French Doors, Soaker Tub, Workshop
Heating Heat Pump
Cooling Air Conditioning
Flooring Mixed, Tile, Wood
Fireplaces Number 1
Fireplaces Type Wood Stove
Equipment Central Vacuum, Propane Tank
Fireplace 1
Window Features Insulated Windows,Skylight(s),Stained/Leaded Glass
Appliance Dishwasher, Dryer, Hot Tub, Microwave, Oven/Range Gas, Range Hood, Refrigerator, Washer
Laundry In House
Exterior
Exterior Feature Balcony/Deck, Fencing: Partial, Garden, Low Maintenance Yard
Garage Spaces 1.0
Waterfront 1
Waterfront Description Ocean
View Y/N 1
View Mountain(s), Ocean
Roof Type Metal
Handicap Access Ground Level Main Floor, Primary Bedroom on Main
Parking Type Detached, Driveway, Garage, RV Access/Parking
Total Parking Spaces 6
Building
Lot Description Acreage, Dock/Moorage, Marina Nearby, Rural Setting
Building Description Cement Fibre,Concrete,Insulation: Ceiling,Insulation: Walls,Wood, Main Level Entry with Upper Level(s)
Faces West
Foundation Poured Concrete
Sewer Septic System
Water Cistern, Well: Drilled
Architectural Style Contemporary, Post & Beam, West Coast
Structure Type Cement Fibre,Concrete,Insulation: Ceiling,Insulation: Walls,Wood
Others
Restrictions None
Tax ID 004-858-395
Ownership Freehold
Pets Description Aquariums, Birds, Caged Mammals, Cats, Dogs
Read Less Info
Want to know what your home might be worth? Contact us for a FREE valuation!

Our team is ready to help you sell your home for the highest possible price ASAP
Bought with Sotheby's International Realty Canada (Vic2)







