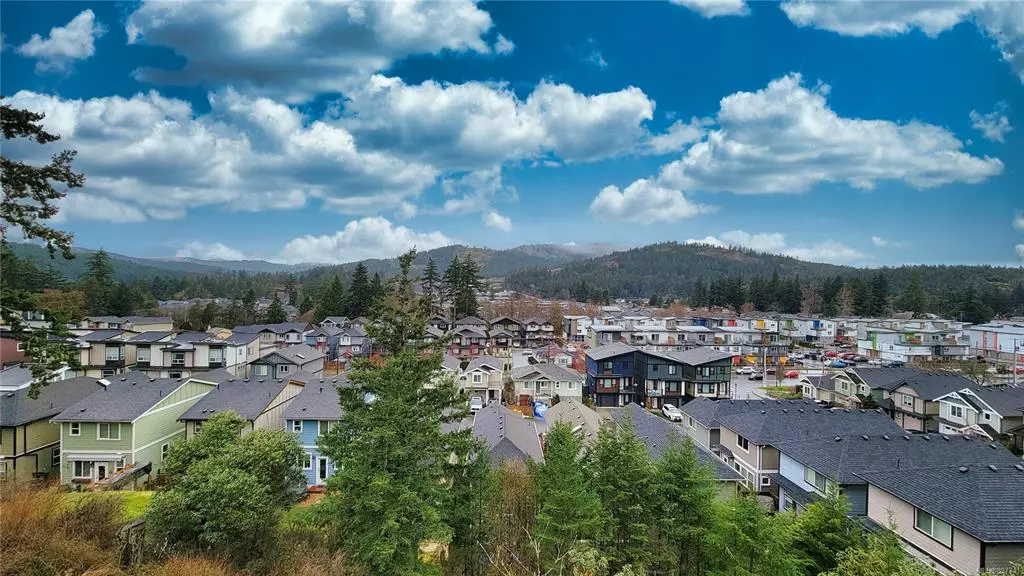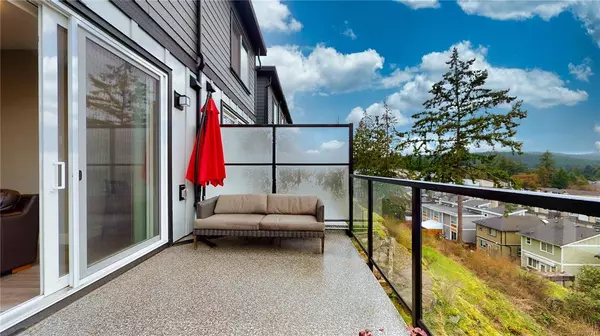$720,000
$720,000
For more information regarding the value of a property, please contact us for a free consultation.
2 Beds
3 Baths
1,452 SqFt
SOLD DATE : 05/05/2022
Key Details
Sold Price $720,000
Property Type Townhouse
Sub Type Row/Townhouse
Listing Status Sold
Purchase Type For Sale
Square Footage 1,452 sqft
Price per Sqft $495
Subdivision Turnstone Ridge
MLS Listing ID 897741
Sold Date 05/05/22
Style Ground Level Entry With Main Up
Bedrooms 2
HOA Fees $252/mo
Rental Info Unrestricted
Year Built 2021
Tax Year 2022
Lot Size 1,742 Sqft
Acres 0.04
Property Description
Welcome to this modern, bright, 2021 built, prime unit with amazing views from 2 spacious balconies. Gorgeous 3 story Townhouse located in the Happy Valley area offering 2 bedrooms plus big Den, 3 bathrooms, open concept, quartz countertops, gas fireplace, hot water on demand, gas line to patio for BBQ, extra storage. Den on the lower level is private and ideal for guests or office with own balcony and washroom. This is a quiet, family-oriented neighbourhood close to Happy Valley Elementary, trails, parks, shopping, dining & amenities. 2-5-10 New Home Warranty. Move in ready and enjoy the privacy and amazing views.
Location
Province BC
County Capital Regional District
Area La Happy Valley
Direction East
Rooms
Basement None
Kitchen 1
Interior
Interior Features Closet Organizer, Dining Room, Vaulted Ceiling(s)
Heating Baseboard, Heat Pump, Natural Gas
Cooling HVAC
Flooring Carpet, Laminate, Tile
Fireplaces Number 1
Fireplaces Type Gas, Living Room
Equipment Electric Garage Door Opener
Fireplace 1
Window Features Blinds,Vinyl Frames
Appliance Dishwasher, Dryer, Microwave, Oven/Range Gas, Refrigerator, Washer
Laundry In Unit
Exterior
Exterior Feature Fencing: Partial, Lighting
Garage Spaces 1.0
Utilities Available Cable Available, Compost, Electricity To Lot, Garbage, Natural Gas To Lot, Phone Available, Recycling, Underground Utilities
Amenities Available EV Charger Dedicated to Unit, Private Drive/Road
View Y/N 1
View Mountain(s), Valley
Roof Type Asphalt Torch On,Fibreglass Shingle
Parking Type Driveway, Garage
Total Parking Spaces 2
Building
Lot Description Cul-de-sac, Curb & Gutter, Family-Oriented Neighbourhood, Landscaped, See Remarks
Building Description Cement Fibre,Frame Wood,Insulation: Ceiling,Insulation: Walls,Shingle-Other,Wood, Ground Level Entry With Main Up
Faces East
Story 3
Foundation Poured Concrete, Slab
Sewer Sewer Connected
Water Regional/Improvement District
Architectural Style Character, Contemporary
Structure Type Cement Fibre,Frame Wood,Insulation: Ceiling,Insulation: Walls,Shingle-Other,Wood
Others
HOA Fee Include Garbage Removal,Insurance,Maintenance Grounds,Maintenance Structure,Property Management,Recycling,Sewer
Ownership Freehold/Strata
Acceptable Financing Purchaser To Finance
Listing Terms Purchaser To Finance
Pets Description Aquariums, Caged Mammals, Cats, Dogs
Read Less Info
Want to know what your home might be worth? Contact us for a FREE valuation!

Our team is ready to help you sell your home for the highest possible price ASAP
Bought with eXp Realty







