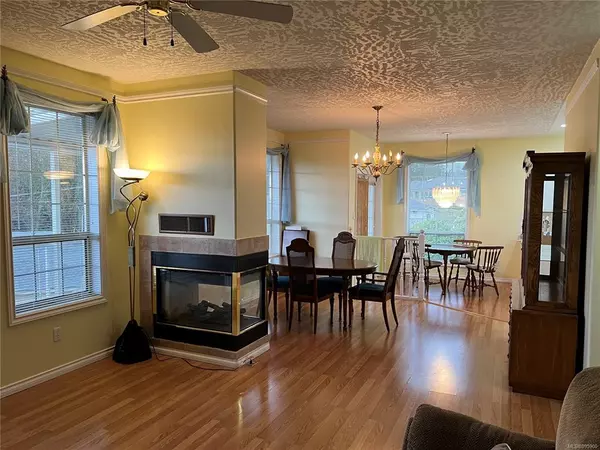$577,500
$589,000
2.0%For more information regarding the value of a property, please contact us for a free consultation.
2 Beds
2 Baths
1,337 SqFt
SOLD DATE : 05/26/2022
Key Details
Sold Price $577,500
Property Type Townhouse
Sub Type Row/Townhouse
Listing Status Sold
Purchase Type For Sale
Square Footage 1,337 sqft
Price per Sqft $431
Subdivision Cedar Ridge Village
MLS Listing ID 895900
Sold Date 05/26/22
Style Rancher
Bedrooms 2
HOA Fees $331/mo
Rental Info No Rentals
Year Built 1994
Annual Tax Amount $3,287
Tax Year 2021
Property Description
Nicest location in Cedar Ridge Village Chemainus 1330 sqft 2 bedroom 2 bath level entry patio home with Double car garage - Excellent layout numerous skylights making for such a bright warm inviting home, 3 sided gas fireplace between living room and formal dining room, kitchen with ample cupboards, pantry and attached eating nook. Large primary bedroom with 3pce ensuite and wall of walk in closets. Second bedroom features Murphy bed and access to the crawlspace with room for lots of storage. Exterior amenities include low maintenance stucco finish, large double car garage with work shop space. fibreglass roof. Underground servicing. Oversize covered sundeck with distant mountain & ocean views This is all on a no thru cul de sac close to all downtown Chemainus offers. Minutes to the Golf Course and close to all types of walking trails. 55+ age restriction, pet welcome - easy to show and ready to go!
Location
Province BC
County North Cowichan, Municipality Of
Area Du Chemainus
Zoning R6
Direction West
Rooms
Basement Crawl Space
Main Level Bedrooms 2
Kitchen 1
Interior
Interior Features Breakfast Nook, Ceiling Fan(s), Closet Organizer, Dining Room, French Doors, Jetted Tub
Heating Forced Air, Natural Gas
Cooling None
Flooring Mixed
Fireplaces Number 1
Fireplaces Type Gas
Equipment Central Vacuum
Fireplace 1
Window Features Insulated Windows
Appliance Dishwasher, F/S/W/D, Jetted Tub, Range Hood
Laundry In Unit
Exterior
Exterior Feature Sprinkler System
Garage Spaces 2.0
Utilities Available Underground Utilities
View Y/N 1
View Mountain(s), Ocean
Roof Type Asphalt Shingle
Handicap Access Wheelchair Friendly
Parking Type Additional, Garage Double, RV Access/Parking
Total Parking Spaces 22
Building
Lot Description Adult-Oriented Neighbourhood, Cul-de-sac, Easy Access, Landscaped, Near Golf Course, Private, Quiet Area, Recreation Nearby, Shopping Nearby, Southern Exposure
Building Description Insulation: Ceiling,Insulation: Walls,Stucco, Rancher
Faces West
Story 1
Foundation Poured Concrete
Sewer Sewer To Lot
Water Municipal
Architectural Style Patio Home
Structure Type Insulation: Ceiling,Insulation: Walls,Stucco
Others
Tax ID 018-713-777
Ownership Freehold/Strata
Pets Description Cats, Dogs
Read Less Info
Want to know what your home might be worth? Contact us for a FREE valuation!

Our team is ready to help you sell your home for the highest possible price ASAP
Bought with Royal LePage Coast Capital - Chatterton







