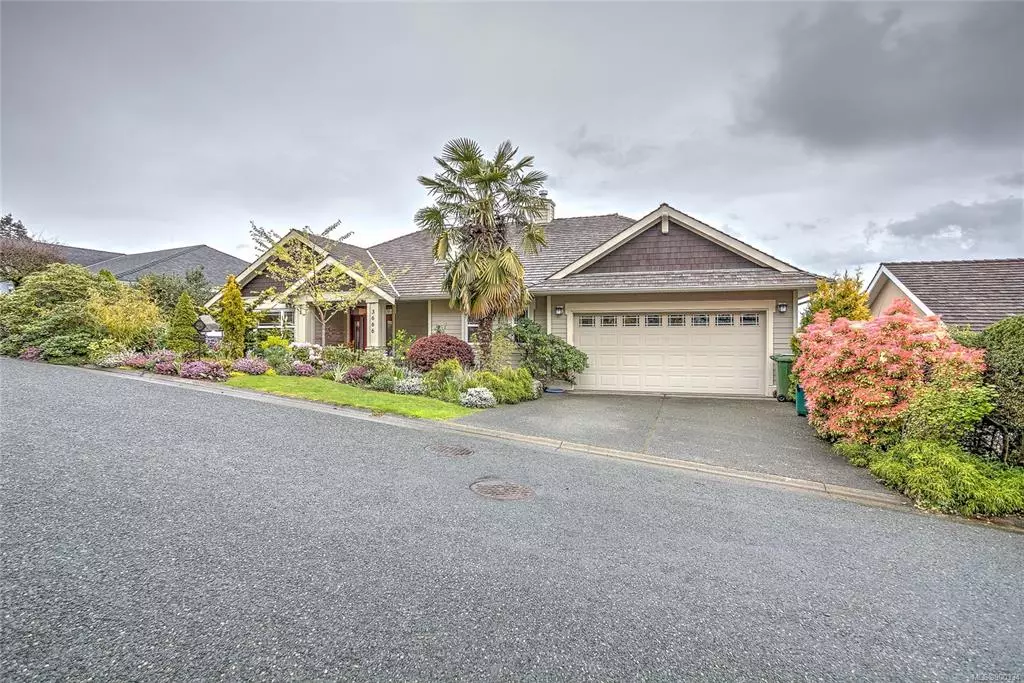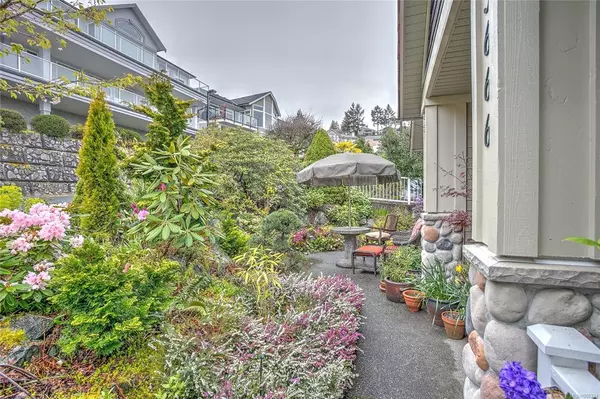$1,650,000
$1,595,000
3.4%For more information regarding the value of a property, please contact us for a free consultation.
3 Beds
4 Baths
2,910 SqFt
SOLD DATE : 06/23/2022
Key Details
Sold Price $1,650,000
Property Type Single Family Home
Sub Type Single Family Detached
Listing Status Sold
Purchase Type For Sale
Square Footage 2,910 sqft
Price per Sqft $567
Subdivision Arbutus Ridge
MLS Listing ID 900334
Sold Date 06/23/22
Style Main Level Entry with Lower Level(s)
Bedrooms 3
HOA Fees $423/mo
Rental Info Some Rentals
Year Built 2003
Annual Tax Amount $5,004
Tax Year 2021
Lot Size 5,662 Sqft
Acres 0.13
Property Description
Charming ocean view residence located in the premier seaside development of Arbutus Ridge. Quality 2003 construction with the Primary bedroom on the main, 5 piece ensuite w/heated floor, 2 pce powder room, hardwood flooring, granite countertops, Hunter Douglas blinds, a vaulted living room ceiling, large windows, and a designer kitchen are evidence that this home should not be missed. Enjoy the lower level featuring 11' ceilings, built-in cabinetry w/sound & TV system, Bose speakers, 2 bedrooms, 2 full baths one with heated floor, office includes built-in cabinetry and exercise/flex room, good size storage room are to be enjoyed in total privacy away from the upper level. This residence is serviced by natural gas forced air furnace, 2 gas fireplace inserts, and gas hot water tank. A beautiful home!
Location
Province BC
County Cowichan Valley Regional District
Area Ml Cobble Hill
Zoning CD1
Direction West
Rooms
Basement Finished, Walk-Out Access, With Windows
Main Level Bedrooms 1
Kitchen 1
Interior
Interior Features Vaulted Ceiling(s)
Heating Forced Air, Natural Gas
Cooling None
Flooring Hardwood, Tile
Fireplaces Number 2
Fireplaces Type Gas
Equipment Central Vacuum
Fireplace 1
Window Features Vinyl Frames
Appliance F/S/W/D, Trash Compactor
Laundry In House
Exterior
Exterior Feature Balcony, Low Maintenance Yard, Sprinkler System
Garage Spaces 2.0
View Y/N 1
View Ocean
Roof Type Shake
Parking Type Garage Double
Total Parking Spaces 2
Building
Lot Description Curb & Gutter
Building Description Cement Fibre,Insulation All, Main Level Entry with Lower Level(s)
Faces West
Foundation Poured Concrete
Sewer Septic System: Common
Water Municipal
Architectural Style Arts & Crafts
Additional Building None
Structure Type Cement Fibre,Insulation All
Others
Restrictions Building Scheme,Restrictive Covenants
Tax ID 023346710
Ownership Freehold/Strata
Acceptable Financing Purchaser To Finance
Listing Terms Purchaser To Finance
Pets Description Aquariums, Birds, Caged Mammals, Cats, Dogs, Number Limit
Read Less Info
Want to know what your home might be worth? Contact us for a FREE valuation!

Our team is ready to help you sell your home for the highest possible price ASAP
Bought with Royal LePage Nanaimo Realty (NanIsHwyN)







