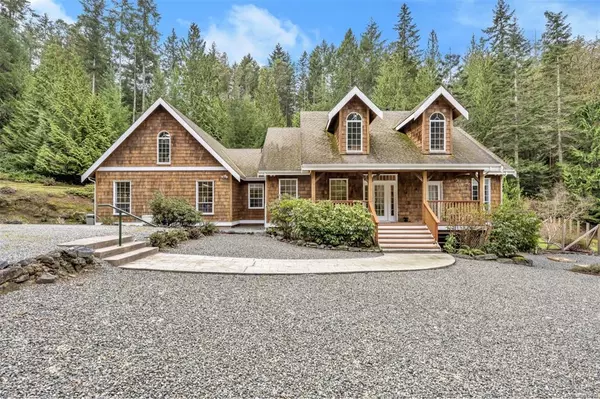$2,559,000
$2,559,000
For more information regarding the value of a property, please contact us for a free consultation.
3 Beds
4 Baths
4,922 SqFt
SOLD DATE : 07/04/2022
Key Details
Sold Price $2,559,000
Property Type Single Family Home
Sub Type Single Family Detached
Listing Status Sold
Purchase Type For Sale
Square Footage 4,922 sqft
Price per Sqft $519
MLS Listing ID 897944
Sold Date 07/04/22
Style Main Level Entry with Upper Level(s)
Bedrooms 3
Rental Info Unrestricted
Year Built 2000
Annual Tax Amount $8,009
Tax Year 2021
Lot Size 7.560 Acres
Acres 7.56
Property Description
Looking for a family compound? Or just room to spread out? Traditional, yet modern, and suffused with light, this three bed, three bath home with private office space, PLUS detached self-contained guest cottage, separate studio building with bathroom, and a garage/workshop with large games room and bath all located a comfortable distance from the home provide a myriad of options. Exemplary level finishing is evident throughout this home and outbuildings which are situated on a predominantly level acreage in a highly desirable neighbourhood with various easy nearby access to ocean. Covered porches, open deck with hot tub and so much more. Quiet and serene this is a must see.
Location
Province BC
County Islands Trust
Area Gi Salt Spring
Direction West
Rooms
Other Rooms Guest Accommodations, Storage Shed, Workshop
Basement Crawl Space
Main Level Bedrooms 3
Kitchen 1
Interior
Interior Features Breakfast Nook, Dining Room, French Doors, Soaker Tub, Storage, Vaulted Ceiling(s)
Heating Baseboard
Cooling None
Flooring Tile, Wood
Fireplaces Number 1
Fireplaces Type Living Room
Fireplace 1
Appliance F/S/W/D
Laundry In House
Exterior
Exterior Feature Balcony/Deck, Balcony/Patio, Low Maintenance Yard
Garage Spaces 2.0
Utilities Available Cable Available, Electricity To Lot, Phone To Lot
Roof Type Asphalt Shingle
Handicap Access Ground Level Main Floor, Primary Bedroom on Main
Parking Type Attached, Detached, Garage Double
Total Parking Spaces 8
Building
Lot Description Acreage, Easy Access, Landscaped, No Through Road, Park Setting, Pasture, Private, Quiet Area, Recreation Nearby, In Wooded Area
Building Description Frame Wood,Insulation All,Wood, Main Level Entry with Upper Level(s)
Faces West
Foundation Poured Concrete
Sewer Septic System
Water Regional/Improvement District
Architectural Style Character, West Coast
Additional Building Exists
Structure Type Frame Wood,Insulation All,Wood
Others
Tax ID 023-291-281
Ownership Freehold
Pets Description Aquariums, Birds, Caged Mammals, Cats, Dogs
Read Less Info
Want to know what your home might be worth? Contact us for a FREE valuation!

Our team is ready to help you sell your home for the highest possible price ASAP
Bought with RE/MAX Crest Realty







