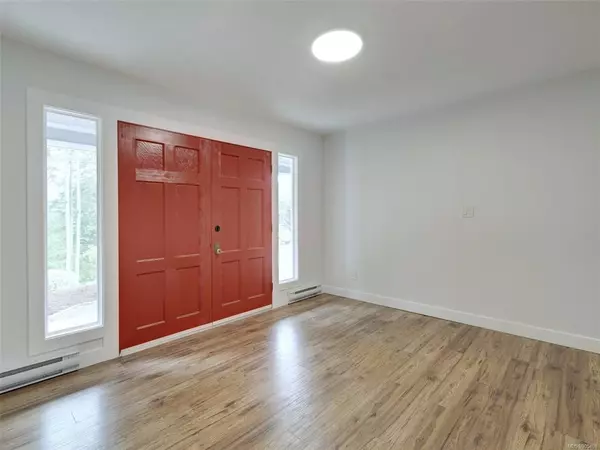$1,255,000
$1,295,000
3.1%For more information regarding the value of a property, please contact us for a free consultation.
6 Beds
3 Baths
3,502 SqFt
SOLD DATE : 07/06/2022
Key Details
Sold Price $1,255,000
Property Type Single Family Home
Sub Type Single Family Detached
Listing Status Sold
Purchase Type For Sale
Square Footage 3,502 sqft
Price per Sqft $358
MLS Listing ID 905408
Sold Date 07/06/22
Style Ground Level Entry With Main Up
Bedrooms 6
Rental Info Unrestricted
Year Built 1974
Annual Tax Amount $2,661
Tax Year 2021
Lot Size 1.230 Acres
Acres 1.23
Lot Dimensions 115 ft wide x 376 ft deep
Property Description
Situated on a Private Parklike 1.23 Acres and set far back from the street, this 6Bed, 2.5Bath home has over 3500sft of spacious country living. Located on dead end street With beautiful Views of Mt. Work, Sunshine all day on a 20x30 deck and mere steps to Eagle Lake for Summer time swimming this is a very rare opportunity. The home is currently set up with an upper level 3bedroom 1.5bath main house with a lower level 1563sqft 3bed self contained suite. Perfect for a two family living arrangement or use the suite as a great mortgage helper. Can be easily turned into a full house. Features include 2 x 200amp services, 5yr old roof, Separate Workshop, Plenty of Parking, quick 10min Drive to the newer Eagle Creek Village, Family orientated neighbourhood with School Bus pick up at the end of the street and world class mounting biking trails near by. One must view to appreciate how peaceful and picturesque this home and lot truly are. Virtual Tour, Floor Plans and Drone Video available.
Location
Province BC
County Capital Regional District
Area Hi Eastern Highlands
Zoning SFD
Direction West
Rooms
Other Rooms Workshop
Basement Finished, Full, Walk-Out Access, With Windows
Main Level Bedrooms 2
Kitchen 2
Interior
Interior Features Dining/Living Combo, Eating Area, Workshop
Heating Baseboard, Electric, Wood
Cooling None
Flooring Laminate
Fireplaces Number 1
Fireplaces Type Living Room, Wood Stove
Fireplace 1
Window Features Insulated Windows,Vinyl Frames
Laundry In House
Exterior
Exterior Feature Balcony/Deck, Low Maintenance Yard
View Y/N 1
View City, Mountain(s)
Roof Type Asphalt Shingle
Parking Type Driveway
Total Parking Spaces 4
Building
Lot Description Acreage, Cul-de-sac, Family-Oriented Neighbourhood, Irregular Lot, No Through Road, Private, Quiet Area, Rocky, Rural Setting, Sloping, In Wooded Area, Wooded Lot
Building Description Frame Wood,Insulation: Ceiling,Insulation: Walls,Stucco, Ground Level Entry With Main Up
Faces West
Foundation Poured Concrete, Slab
Sewer Septic System
Water Well: Drilled
Additional Building Exists
Structure Type Frame Wood,Insulation: Ceiling,Insulation: Walls,Stucco
Others
Restrictions ALR: No
Tax ID 003-103-871
Ownership Freehold
Pets Description Aquariums, Birds, Caged Mammals, Cats, Dogs
Read Less Info
Want to know what your home might be worth? Contact us for a FREE valuation!

Our team is ready to help you sell your home for the highest possible price ASAP
Bought with RE/MAX Camosun







